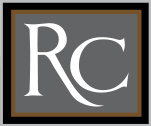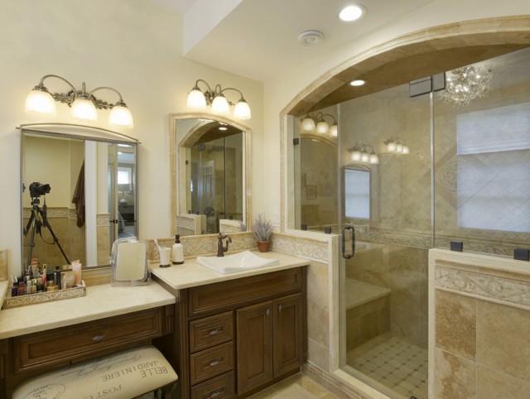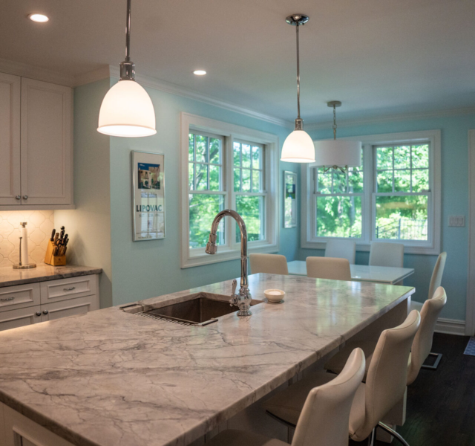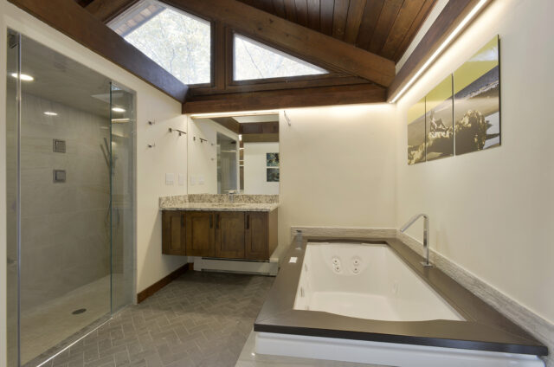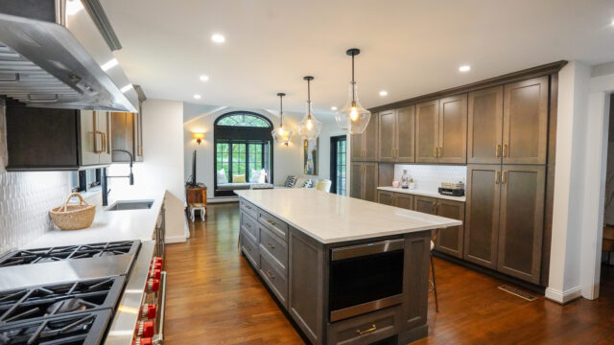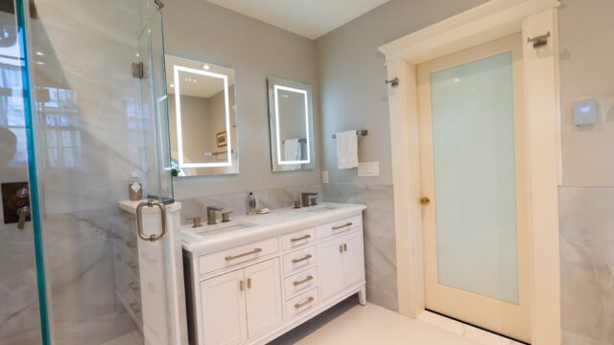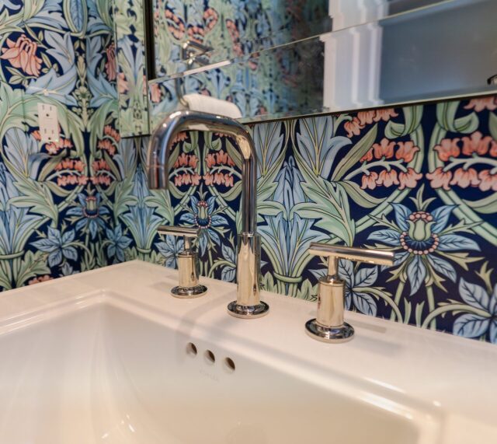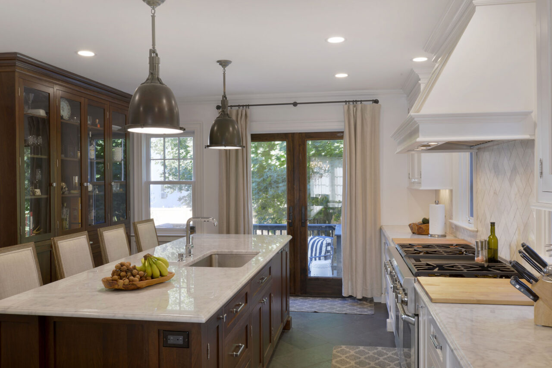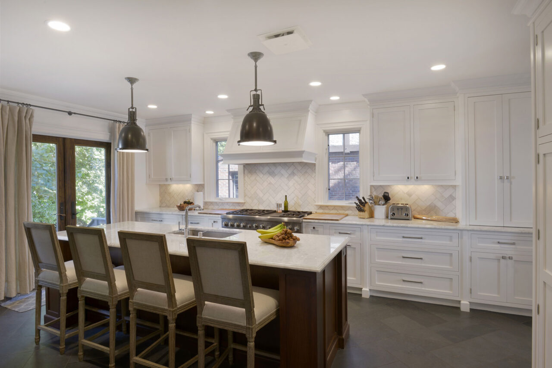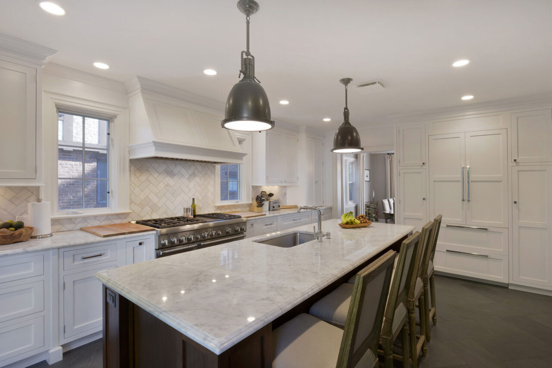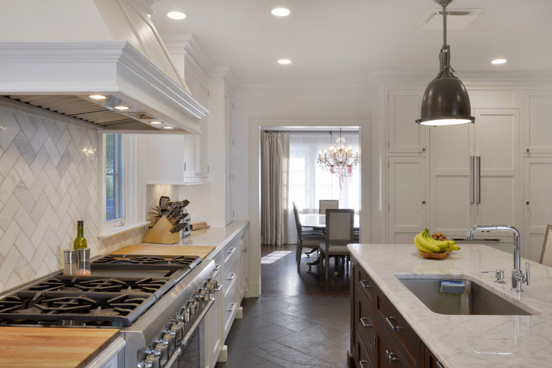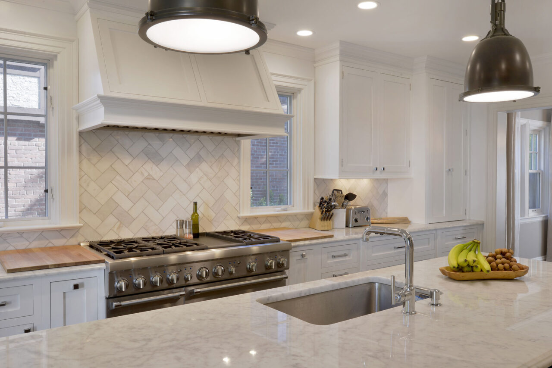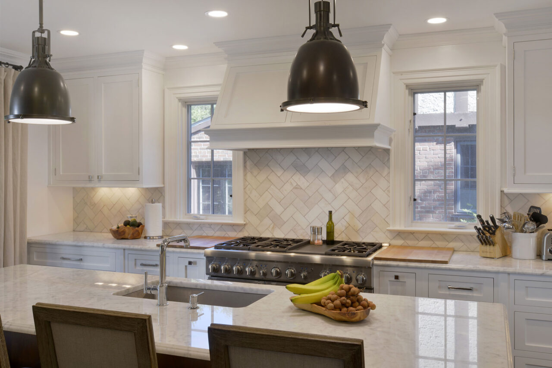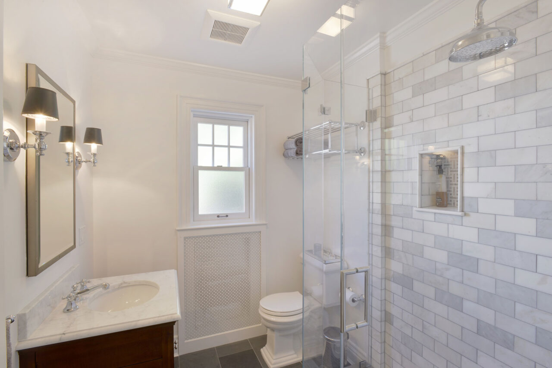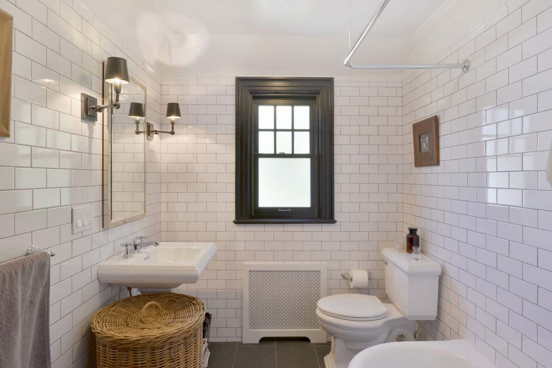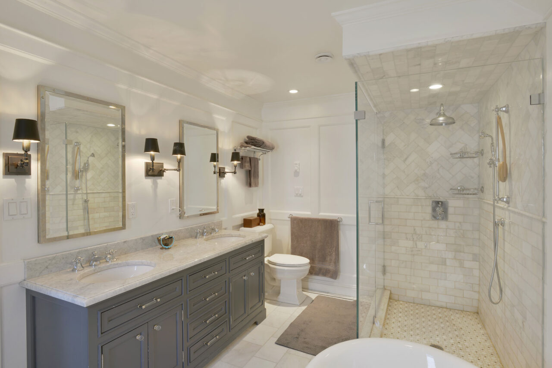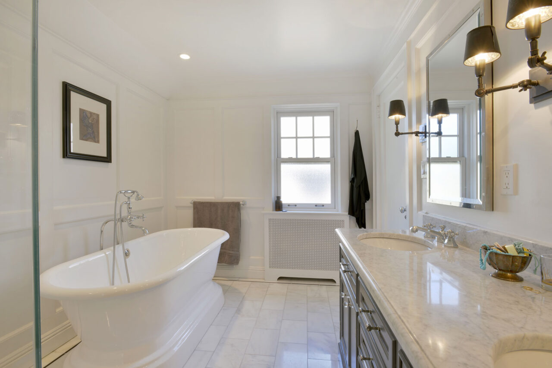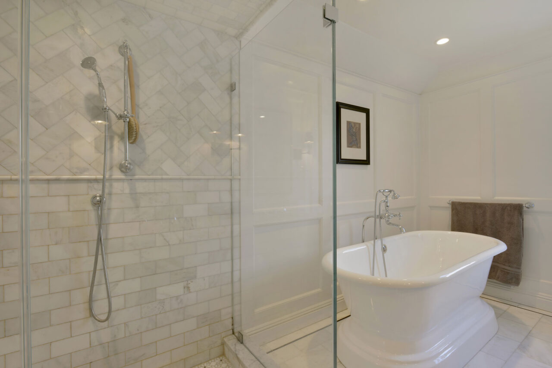Upon meeting with our Design Consultant, the Mt. Vernon homeowner asked that we do a large scale renovation to the kitchen, guest bathroom, and master bathroom. In the guest bathroom, new white porcelain subway tiles were placed from top to bottom, and crown molding was used around the room. In the master bath, a glass shower and round corner tub line the left side of the space, while a marble countertop with framed mirrors line the left. Recessed lighting and vanity lighting give the room ample amounts of light and open it up. In the kitchen, we incorporated a large, marble top island with seating, white cabinetry for storage, and a beautiful framed door that leads to the outdoors.

