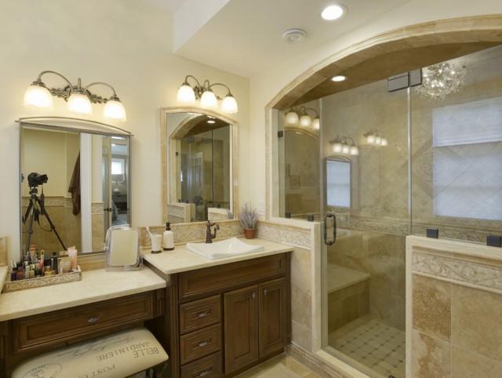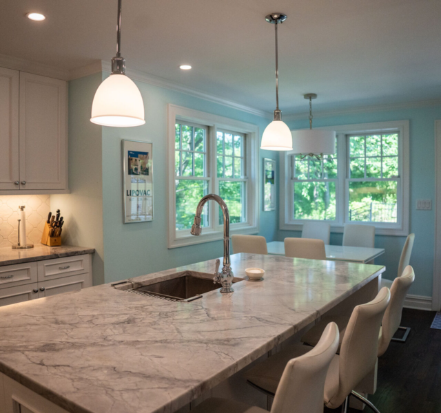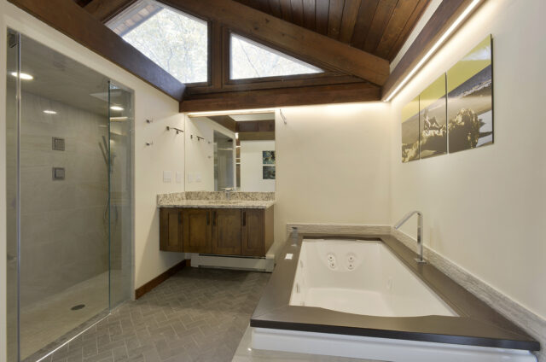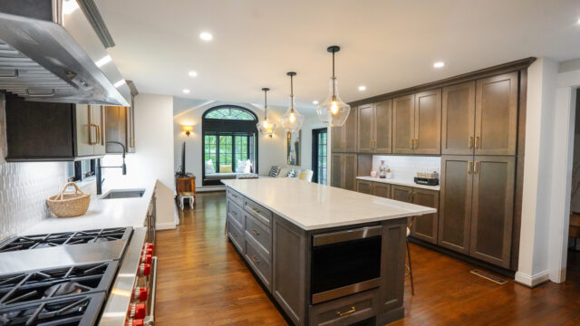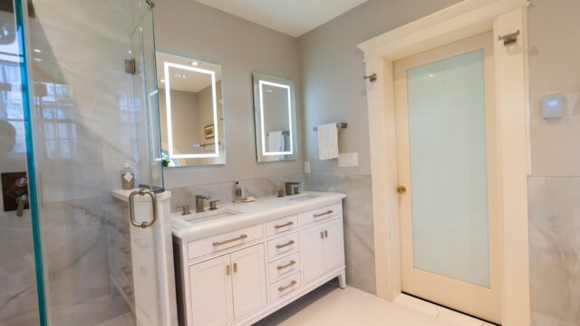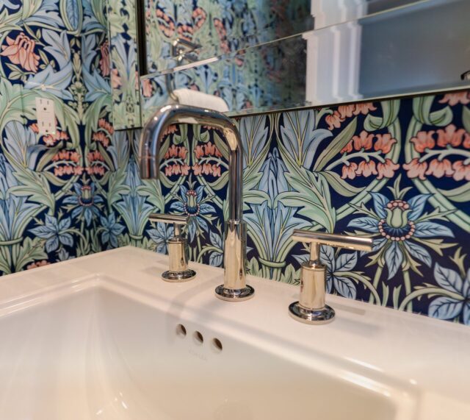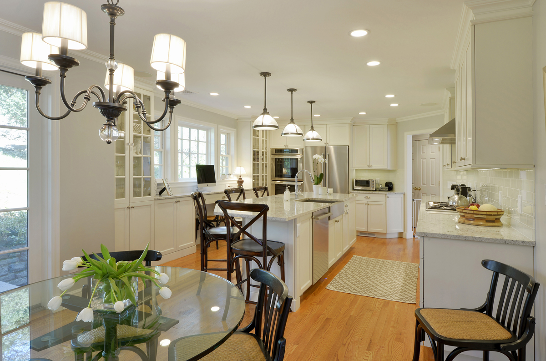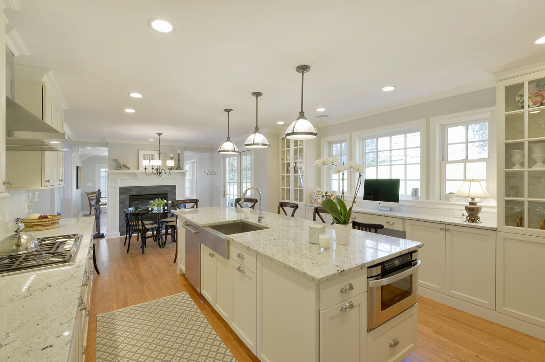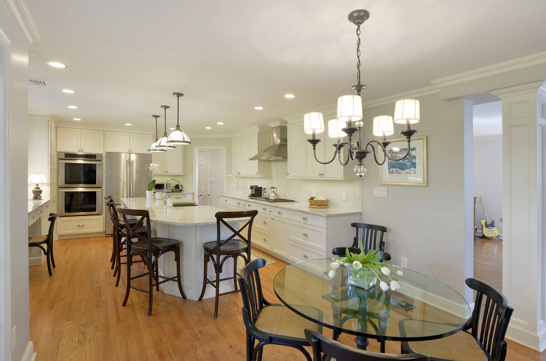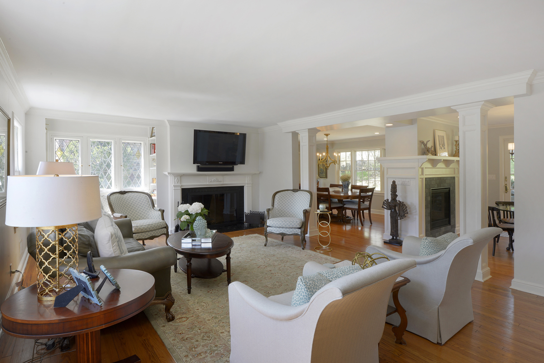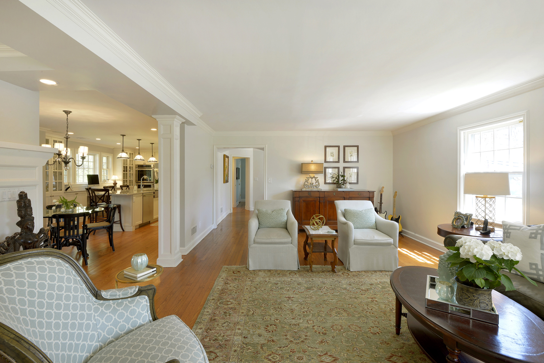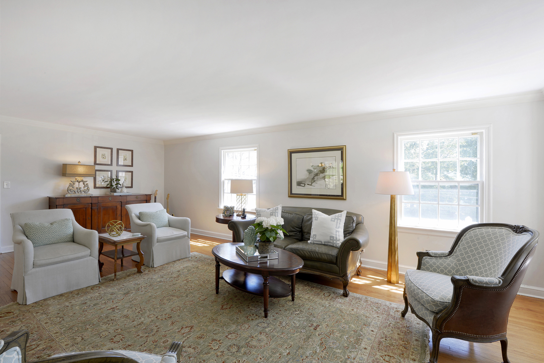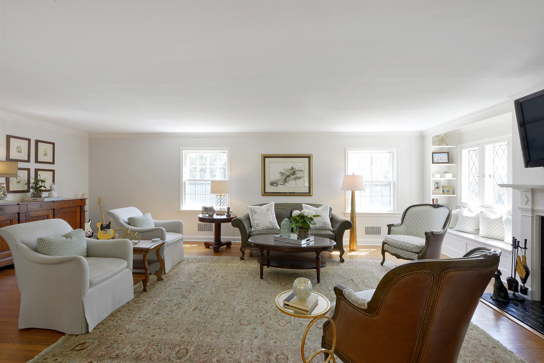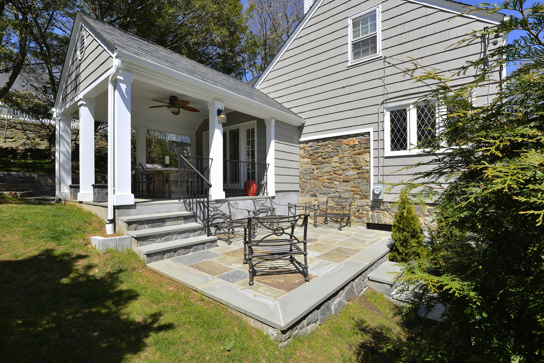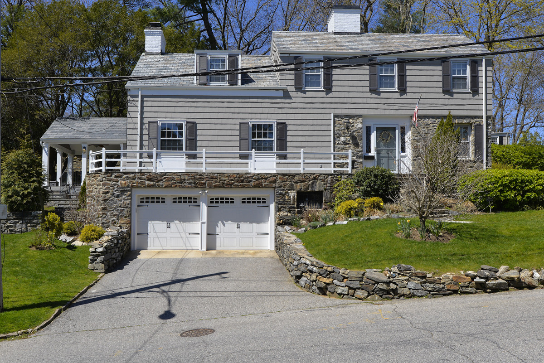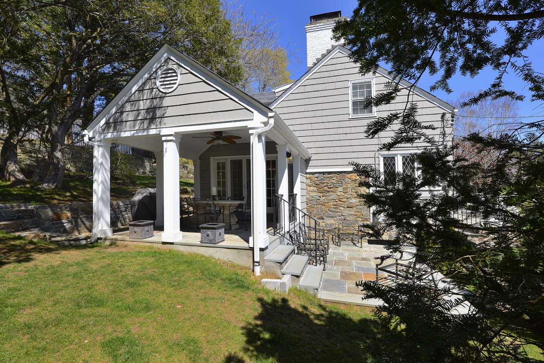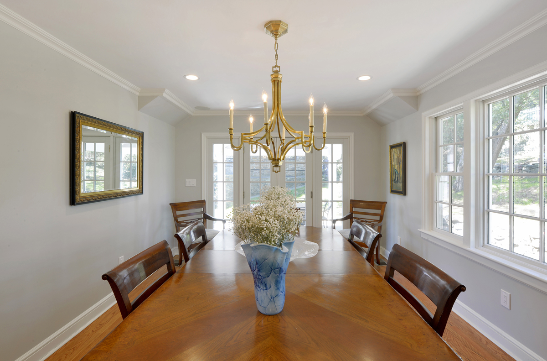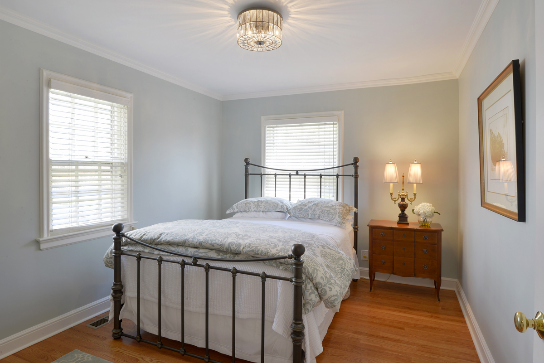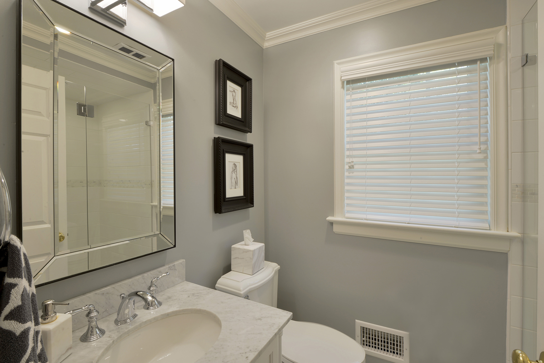In Bronxville, NY we remodeled a beautiful home. It was an extensive remodeling project taking over 4 months for completion. Multiple extensions and reconfiguration of existing spaces took place. During the course of the project, we remodeled the Kitchen, Dining Room, Living Room, Bathroom, Guest Bedroom and outdoor covered Terrace.
With the size of this project being significant, most of the first floor was re-configured down to the studs and opened up for better flow and sight lines between the kitchen, living room and dinning room. Solid hardwood oak flooring in a light stain was used through out the home to go along with new Andersen windows with SDL grilles.
In the kitchen, glass subway tile was used for the back splash to go along with the Adelphi what painted frameless cabinets with a white stone and gray accents used for the counter top. A Kohler faucet offsets the stainless apron from the sink to go with the stainless steel appliances. Custom white columns were built into the openings separating the rooms. A double sided gas fireplace between the kitchen and living room was also added to go with the custom built in mantel to match the white columns.
The exterior of this home is truly amazing! A new covered terrace flows seamlessly into the main portion of the home and features two levels for entertaining. The slate shingle roof complements the home to go along with the blue stone patio. A perfect place to relax with family and friends.


