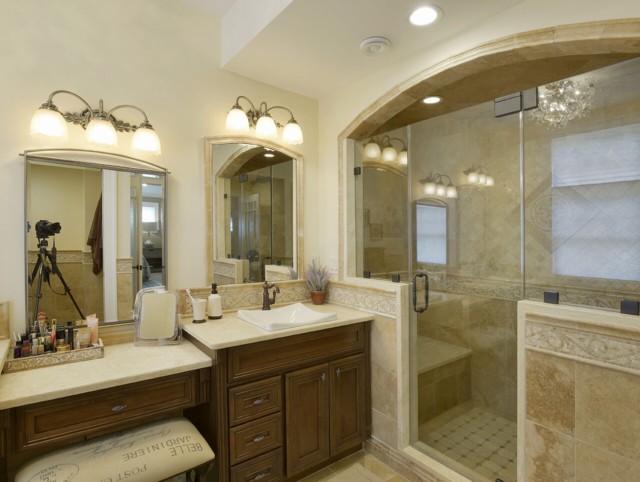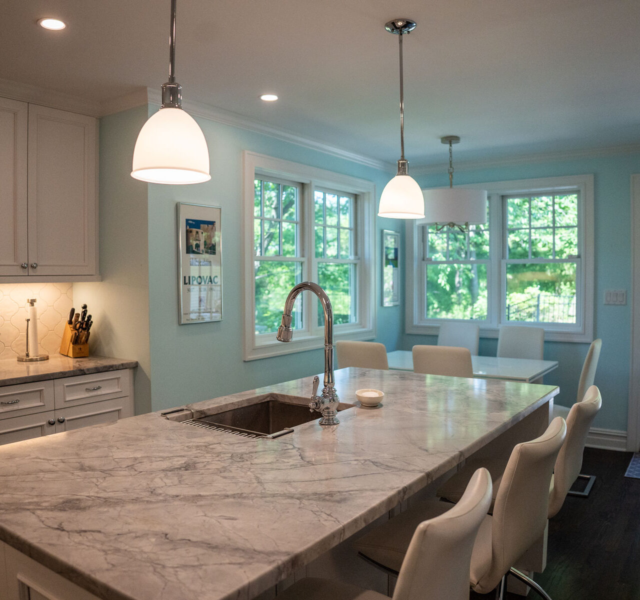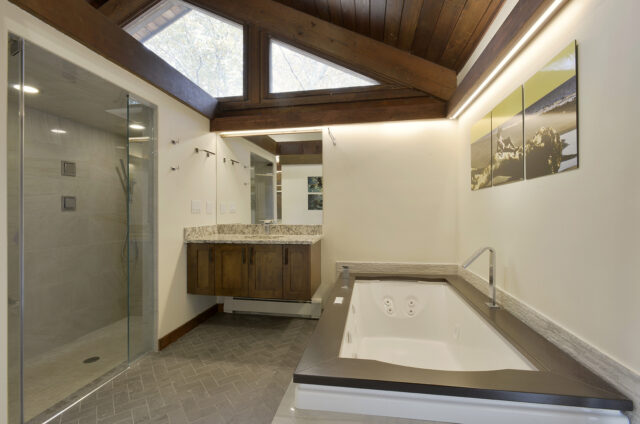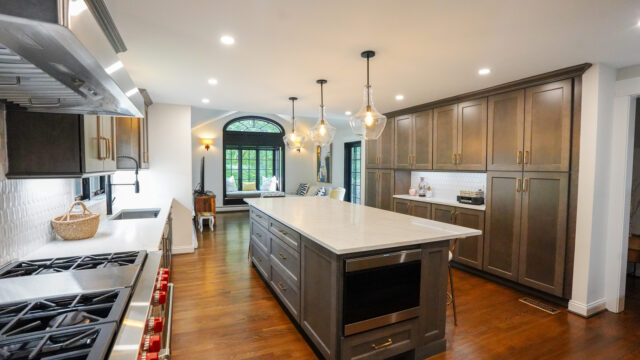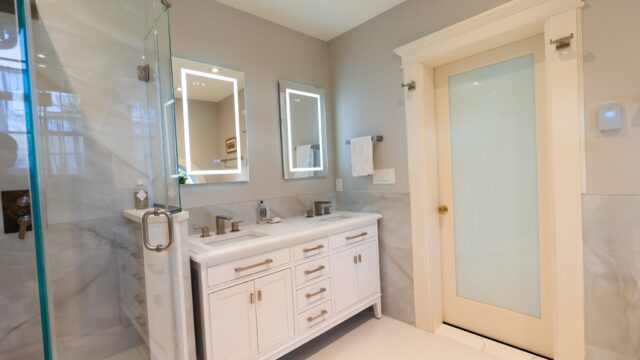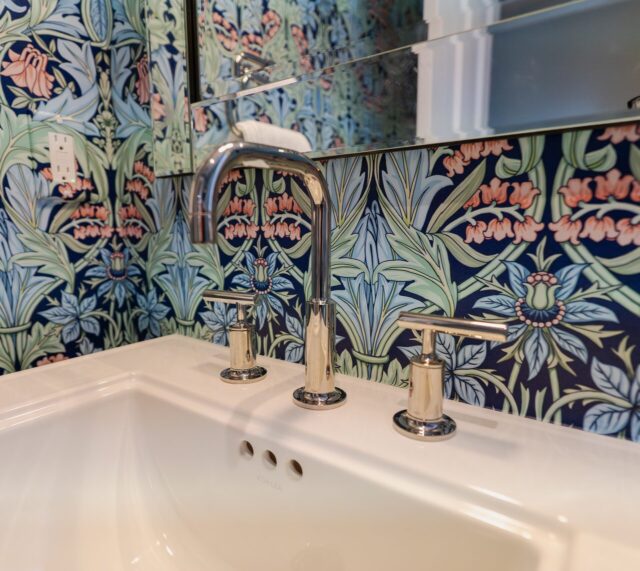The Great Room vs. Traditional Living Room
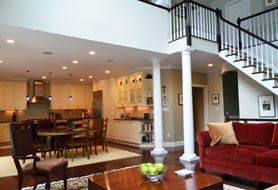 Living rooms are going out of fashion or so it seems nowadays as many people generally don’t use their living rooms efficiently now. This has given rise to the ‘great room’ as more and more people are now combining their living room with their kitchen. The kitchen is the room where people spend the majority of their time in the house, and combining it with the living room makes more sense. It also opens up more space in your home, not to mention it definitely enhances the style of the home as well.
Living rooms are going out of fashion or so it seems nowadays as many people generally don’t use their living rooms efficiently now. This has given rise to the ‘great room’ as more and more people are now combining their living room with their kitchen. The kitchen is the room where people spend the majority of their time in the house, and combining it with the living room makes more sense. It also opens up more space in your home, not to mention it definitely enhances the style of the home as well.
So we have decided to put the great room up in competition against the traditional living room. Which one should you opt for today, and whether it really is beneficial for you to consider combining your kitchen with your living room? For anyone that is hoping to start a remodeling project anytime soon, here is the great debate, between the great room vs. the living room.
The Great Room
The great room involves an open floor design that will do wonders for your home and make it more attractive and function to say the least. So how is this room going to benefit you in the long run? Here are some of the benefits of the great room:
- More time to socialize
- Keep an eye on the kids
- Easier to entertain guests
- Enhances the natural light in the home
- More space created in the home
Traditional Living Room
Now that we have looked at the great room and all the advantages that it has to offer, it is only fair to look at the advantages of the traditional living room. People have been keeping the closed floor design for the living room for a number of reasons, some of which are:
- More privacy afforded
- Great decorations and artwork can be displayed easily
- Convenient to clean and organize
- Specialty room for relaxation can be created
- No loud noise factor
Which Floor Design Should You Choose?
A large majority of households today are choosing various different floor designs. Most homes are combining both the open and closed floor designs together in order to create a unique floor design that sets their home apart. Open floor designs are considered to be better for people who are living alone, such as singles or couples without children. That is because they don’t have as much privacy issues and they don’t have to worry about creating or cleaning up the mess. It is also likely that people who live alone are more likely to entertain guests and the open floor design is perfect for them.
If you prefer to have your own privacy and don’t want your kids creating a mess in both the kitchen and the living room at the same time, you should definitely choose the closed floor design. It is not only convenient to clean but the noise factor is also significantly reduced as well.
Thinking about remodeling your home? Maybe opening up your living space? Get a free in-home consultation today…
Do you live in Westchester, Putnam, Rockland County, NY or Fairfield County, CT?
Consider getting a free in-home consultation from Remodeling Consultants, a design-build firm in Mamaroneck, NY with more than 50 years experience. This family owned and operated business has completed thousands of home improvement projects in New York and Connecticut. They will sit down and talk with you about how to create your dream kitchen where memories are made!
To read testimonials from past success stories and to review samples of their work, please visit Remodeling Consultants website, their Facebook page, Google+ page and their Houzz page. Or you can contact them by calling (914) 381-6900.


