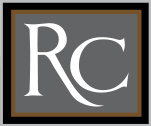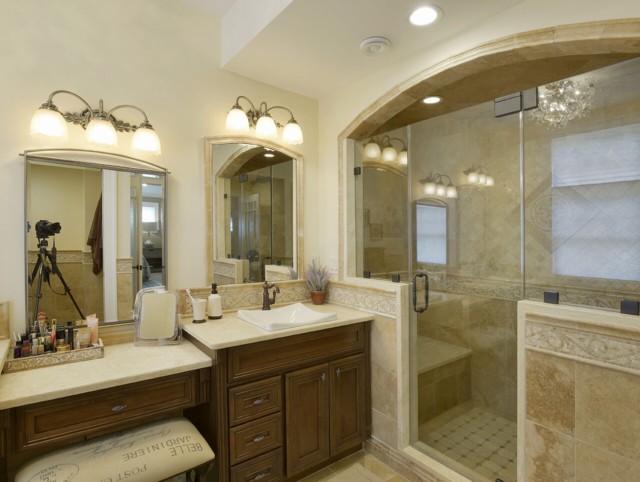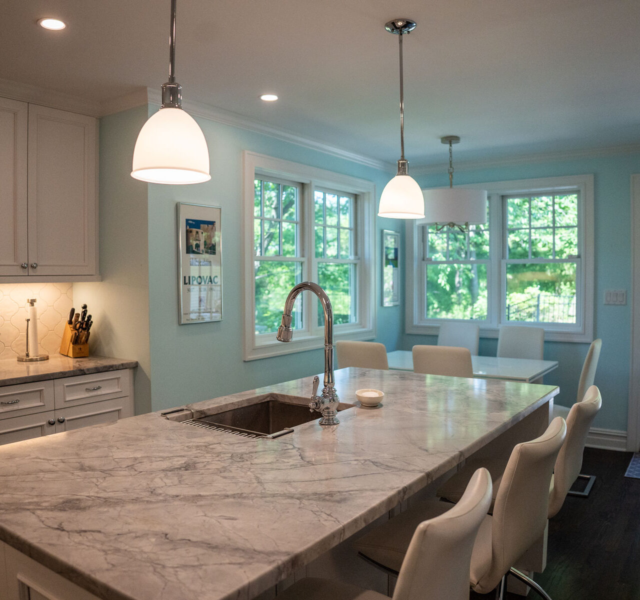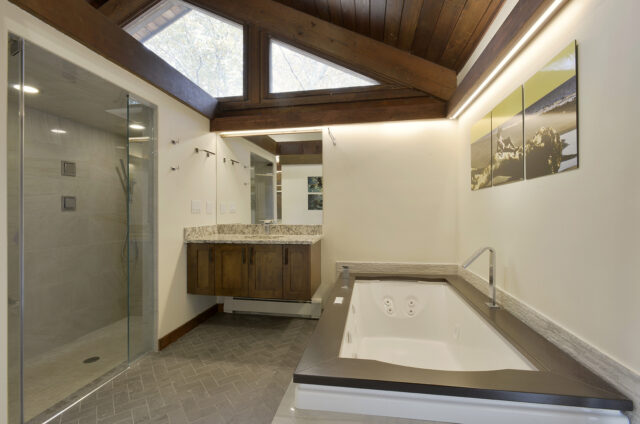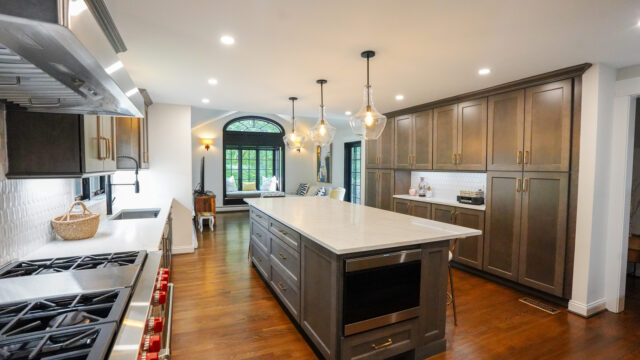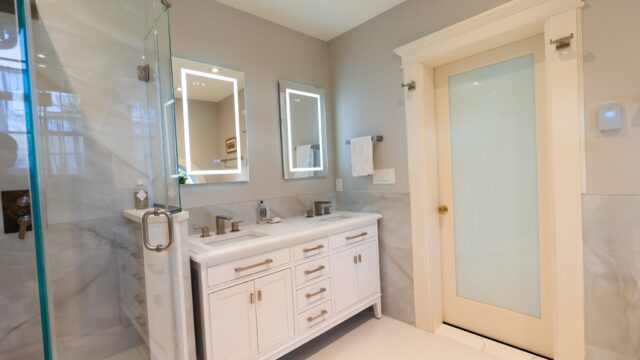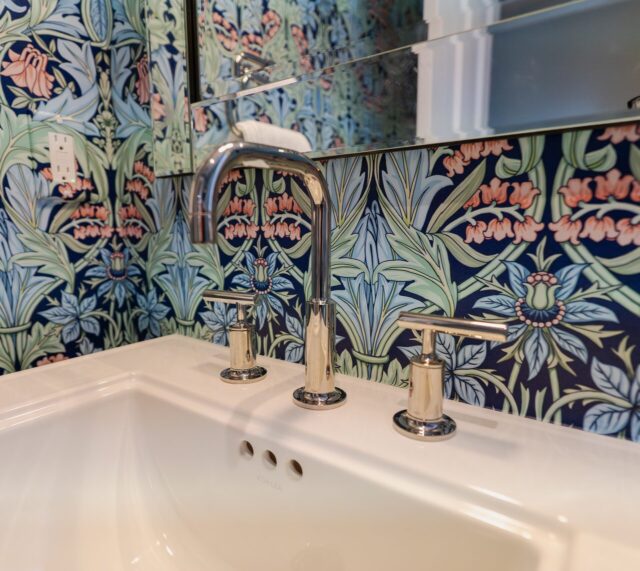The term bonus room has been around since about 1991, first coined by the NY Times. Originally a bonus room was the solution for noisy teens. Similar to the rec room of the 60s, a bonus room gives extra needed space and peace and quiet. What makes a bonus room great? the experts in home remodeling in New Canaan and surrounding areas has tips for you.
What a Bonus Room Doesn’t Have
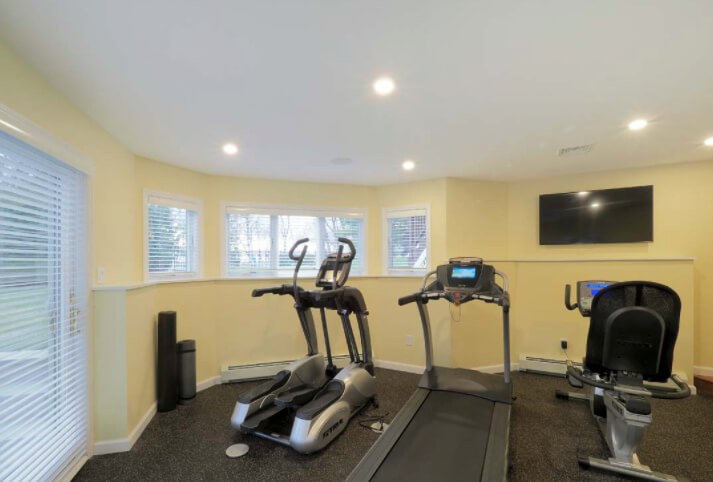
Let’s compare a bonus room to a bedroom. According to the International Residential Code, a bedroom needs:
- A specific ceiling height – usually around seven feet. That can be an issue in attics with sloped ceilings
- Closet – most home shoppers know that the difference between an office and a bedroom might only be a closet
- Windows – most standards are 5.7 square feet
- Plus, the home’s HVAC must extend into the room
- A specific number of electrical outlets
But that doesn’t mean that a bonus room can’t be a great room!
What a Bonus Room Isn’t
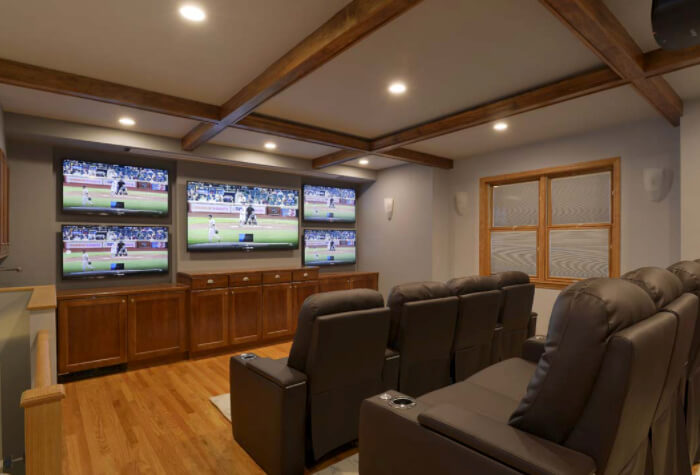 Like the word sounds – a bonus room is an “extra” room. It’s not one of the basic rooms of the house. So, it isn’t a bathroom, kitchen, living room, or bedroom.
Like the word sounds – a bonus room is an “extra” room. It’s not one of the basic rooms of the house. So, it isn’t a bathroom, kitchen, living room, or bedroom.
Here are some great ideas of popular uses of a bonus room:
- Game Room
- Media Room
- TV Room
- Man Cave
- She Cave
- Wine Closet
- Bar & Tasting Room
- Kids Playroom
- Pool Room
- Home Office
- Additional Living Room
- Home Gym
- Hobby Room
- Sewing Room
- Study
- Home Theater
The options are limitless.
Where are Most Bonus Rooms Located?
Most bonus rooms are put in those forgotten or unused rooms in your home. For older homes, the attic is the first choice. And with most attics, you’ll have the challenge of a sloped ceiling. But that’s not a problem for the professionals at Remodeling Consultants, we can create design drawings of the finished product. So, you’ll feel confident going into the project.
The other obvious location is above the garage. The main advantage of an over-garage space is privacy. And in the case of teens – a bonus room over the garage that’s well-insulated can give the rest of the family the peace and quiet they’ve been yearning for.
We can help plan your project to get the most out of the space. Plus, we can give you various designs and useful ideas for the area.
Bonus Rooms Are Flexible
Another great thing about bonus rooms is that their usage can change depending on your phase of life. For example, maybe you originally built one as a playroom. Later on, it can become a media room for the kids. And then when the kids move out – you finally have that art studio you’ve always wanted.
Planning Your Bonus Room
Whether you’re starting from scratch by adding an addition or renovating, it’s essential to plan the design and best use of space, from available square footage, ceiling height, and natural light. And it’s not just the floorplan.
Another important consideration is noise. For example, if you’re converting an attic, you’ll want to make sure if you’re putting in a room that might be noisy like a media room, or game room, you’ll probably need to add additional soundproofing.
For an over garage bonus room, you’ll want to make sure it has easy access. Remodeling Consultants can also get any needed permits and see if there are any additional requirements for adding a second story above your garage – for example, getting the approval from neighbors for the addition.
Remodeling Consultants for Porch Additions & Renovations
Now is the perfect time to renovate or add a bonus room. Remodeling Consultants have proudly served Westchester County, NY, and along the NY border in CT, including the towns of New Canaan, Greenwich, Westport, Wilton, and Stamford for over 55 years. Contact us today in Westchester or Fairfield County. You can call our New York office at (914) 381-6900 or our Connecticut office at (203) 321-1250.

