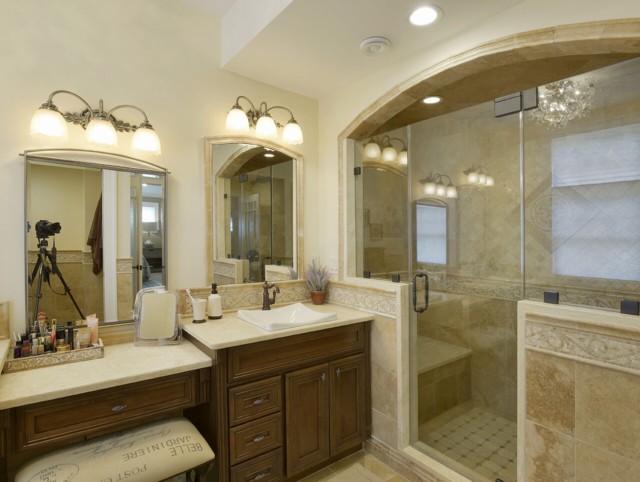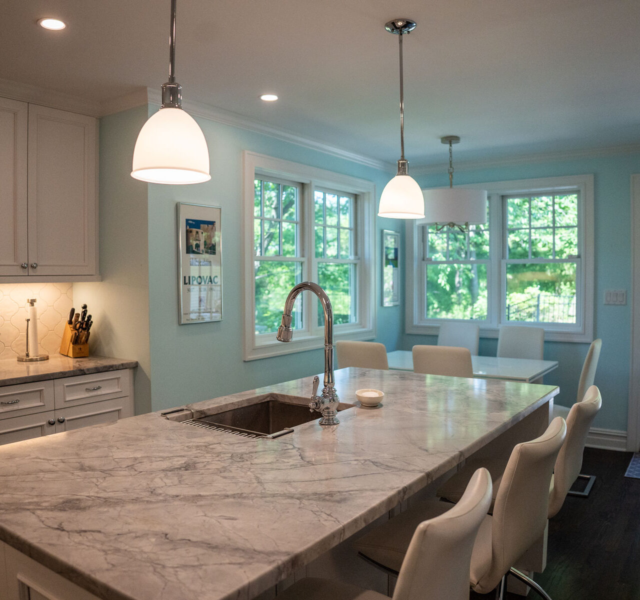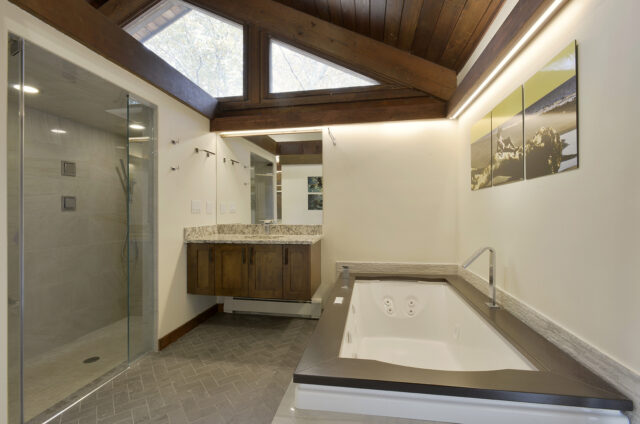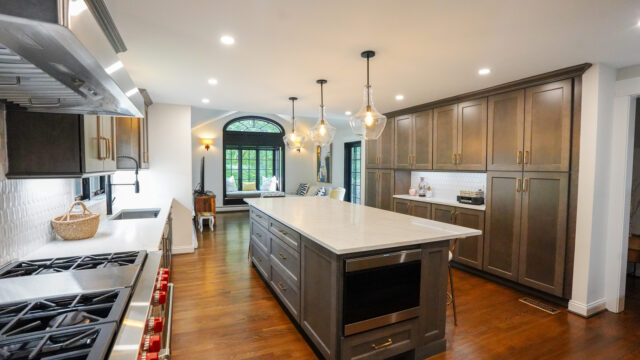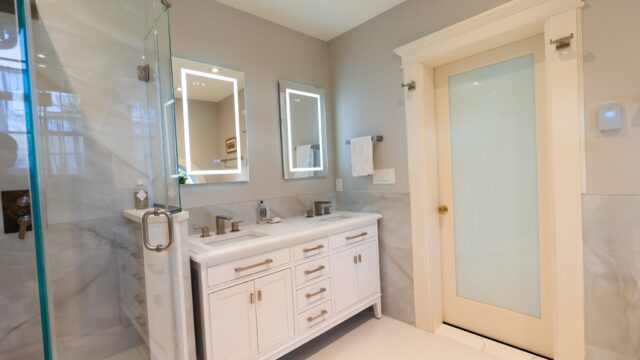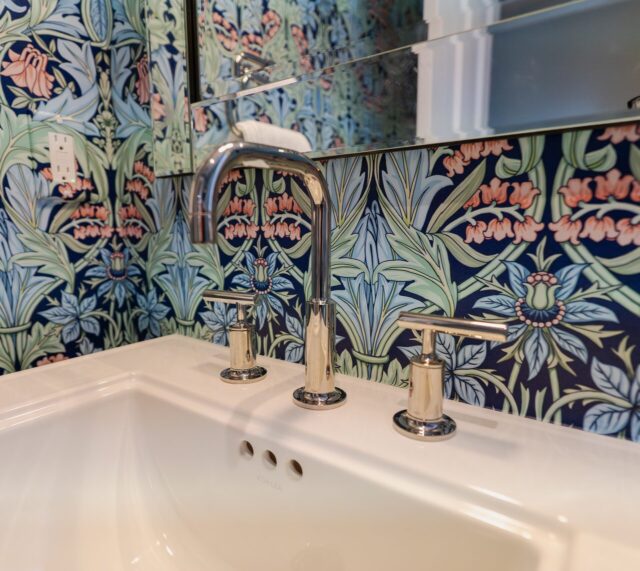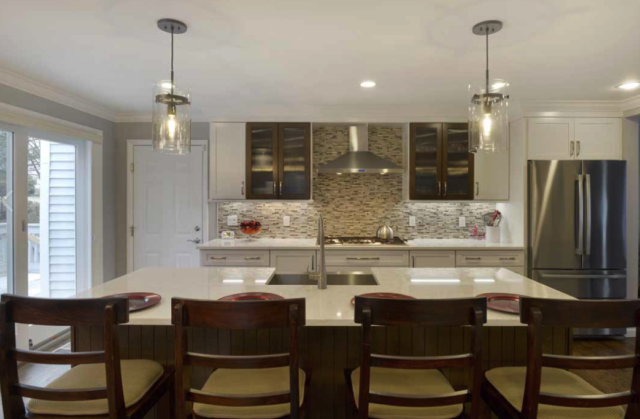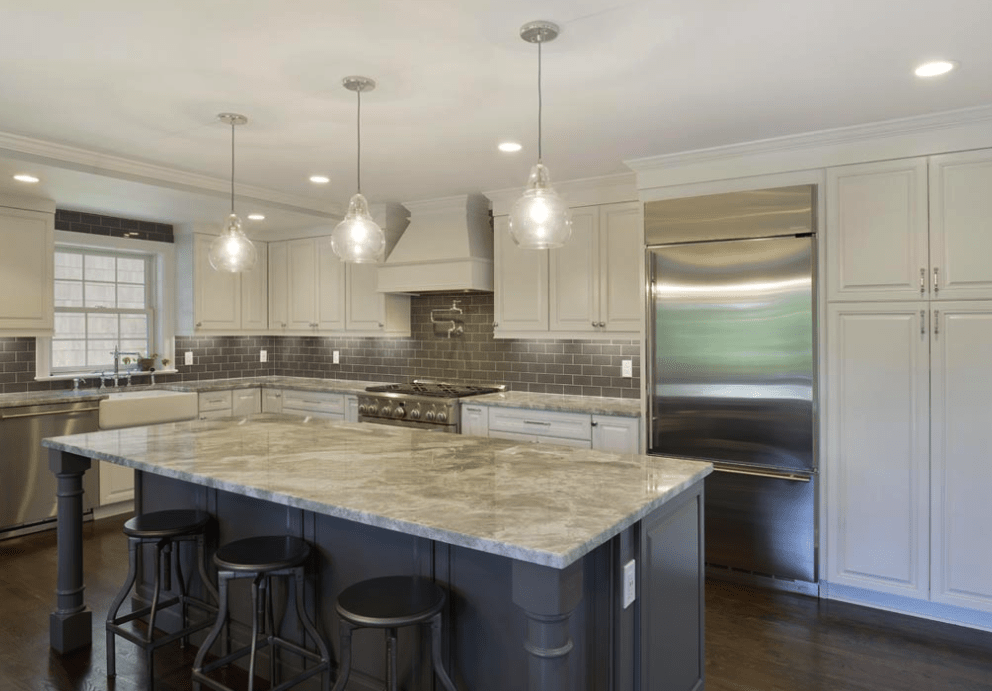From Cooktops to Sinks & Seating
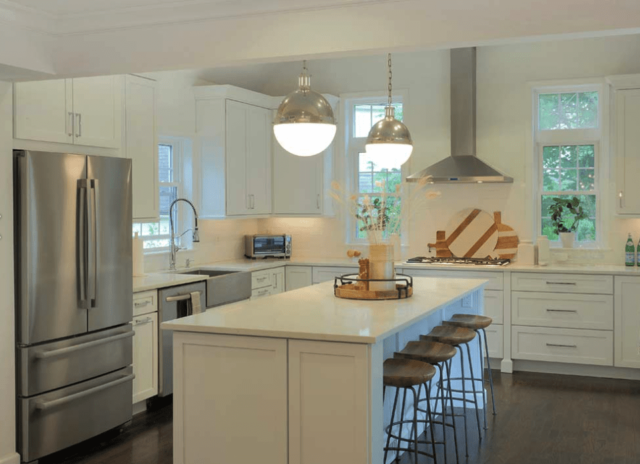
When you’re renovating your kitchen, consider adding a kitchen island. Because it’s multi-functional – you can gain storage, seating, and even a cooktop. Plus, a beautifully designed island can act as the focal point and gathering area. With open space kitchens becoming a trend, designing a kitchen with one or two islands helps delineate the space while creating a sense of togetherness with other areas of the house. Incorporating an island to a kitchen adds more work surface area or storage and contributes to blend your kitchen design with your home. Read on for our top tips on this kitchen essential.
Kitchen Islands – Space & Layout
When considering adding an island, do so with efficiency and workspace in mind. An island should enhance the flow of the kitchen and make cooking easier. And since many are custom-built, you can have an island in whatever size and shape that works with your room, including L-shaped, curved, and traditional rectangle. There are different designs, including one-tiered and two-tiered.
Islands can include:
- Cooktops & built-in stoves, and microwaves
- Sinks – including larger farmhouse sinks
- Dishwashers & garbage disposals
- Room for additional seating
- Storage drawers, cabinets, and shelves
- Space for built-in appliances
- Large food prep areas
If you’re lucky enough to have a large kitchen area, consider having two islands. It’s becoming popular to have one for seating and another one for prep.
Kitchen Island Surfaces
The materials that make up your island should reflect your cooking habits. Many of our clients choose quartz instead of granite. And if you’re looking for unusual colors and dramatic designs – consider marble. Recently, butcher block is becoming popular again. It’s also common for homeowners to add a chopping board section to their kitchen islands.
Kitchen Island Seating
From breakfast bar seating to the perfect spot for guests to sit and visit, having additional seating in the kitchen comes in handy. And if you have kids, having a kitchen island with either tall chairs or barstools works well during homework time. Having the kids pull up a barstool while you’re preparing dinner can become a favorite time of the day.
There are several places you need to have high-quality insulation. Here are the main ones:
Under the house – having insulation in the crawlspace under your floor will keep the cold and moisture from seeping into the rooms.
In the attic – this will keep the cold from coming through the roof and the ceilings. Most homes have batt and roll insulation in the attic. For hard-to-reach areas, installation can be blown in.
Outside walls – if your exterior walls aren’t well insulated, your home will be either too cold or too hot.
Around windows – whether you’re replacing your windows or not, make sure they have a good seal around them with weatherproof caulking so that drafts don’t come in
Another advantage of new insulation is that it’s clean. So the air you’ll be breathing will be more hygienic too.
In the past, all cabinetry and finishes matched. But that’s not the case now. Current trends call for a variety. So not only can the upper cabinets be a different color than the lower ones, so can the island. Consider kitchen islands another way you can have a kitchen that is both beautiful and functional.
Are you looking forward to remodeling your kitchen that includes an island? Contact Remodeling Consultants today. We have offices in both Westchester and Fairfield County. You can call our New York office at (914) 381-6900 or our Connecticut office at (203) 321-1250 to schedule a free consultation.
When you’re renovating your kitchen, consider adding a kitchen island. Because it’s multi-functional – you can gain storage, seating, and even a cooktop. Plus, a beautifully designed island can act as the focal point and gathering area. With open space kitchens becoming a trend, designing a kitchen with one or two islands helps delineate the space while creating a sense of togetherness with other areas of the house. Incorporating an island to a kitchen adds more work surface area or storage and contributes to blend your kitchen design with your home. Read on for our top tips on this kitchen essential.
Kitchen Islands – Space & Layout
When considering adding an island, do so with efficiency and workspace in mind. An island should enhance the flow of the kitchen and make cooking easier. And since many are custom-built, you can have an island in whatever size and shape that works with your room, including L-shaped, curved, and traditional rectangle. There are different designs, including one-tiered and two-tiered.
Islands can include:
- Cooktops & built-in stoves, and microwaves
- Sinks – including larger farmhouse sinks
- Dishwashers & garbage disposals
- Room for additional seating
- Storage drawers, cabinets, and shelves
- Space for built-in appliances
- Large food prep areas
If you’re lucky enough to have a large kitchen area, consider having two islands. It’s becoming popular to have one for seating and another one for prep.
Kitchen Island Surfaces
The materials that make up your island should reflect your cooking habits. Many of our clients choose quartz instead of granite. And if you’re looking for unusual colors and dramatic designs – consider marble. Recently, butcher block is becoming popular again. It’s also common for homeowners to add a chopping board section to their kitchen islands.
Kitchen Island Seating
From breakfast bar seating to the perfect spot for guests to sit and visit, having additional seating in the kitchen comes in handy. And if you have kids, having a kitchen island with either tall chairs or barstools works well during homework time. Having the kids pull up a barstool while you’re preparing dinner can become a favorite time of the day.
Lighting For Kitchen Islands
Once an island is introduced in the kitchen area, it becomes the focal point of the room. That makes the choice of lighting important. Think of lighting fixtures that hang low enough over the island to make it aesthetically pleasing without interfering with kitchen work.
Cabinetry and Colors for Kitchen Islands
In the past, all cabinetry and finishes matched. But that’s not the case now. Current trends call for a variety. So not only can the upper cabinets be a different color than the lower ones, so can the island. Consider kitchen islands another way you can have a kitchen that is both beautiful and functional.
Are you looking forward to remodeling your kitchen that includes an island? Contact Remodeling Consultants today. We have offices in both Westchester and Fairfield County. You can call our New York office at (914) 381-6900 or our Connecticut office at (203) 321-1250 to schedule a free consultation.


