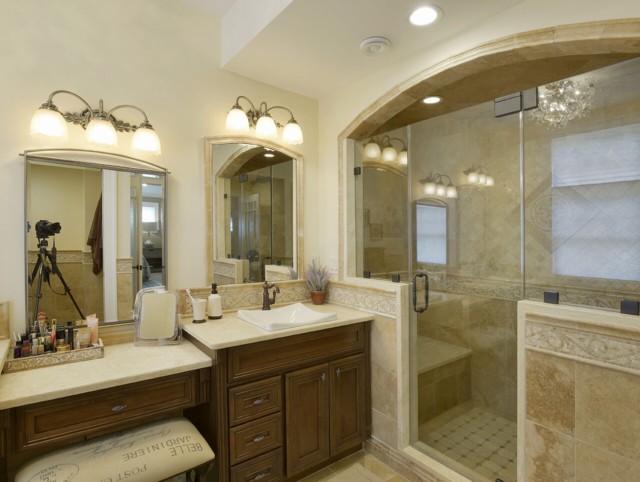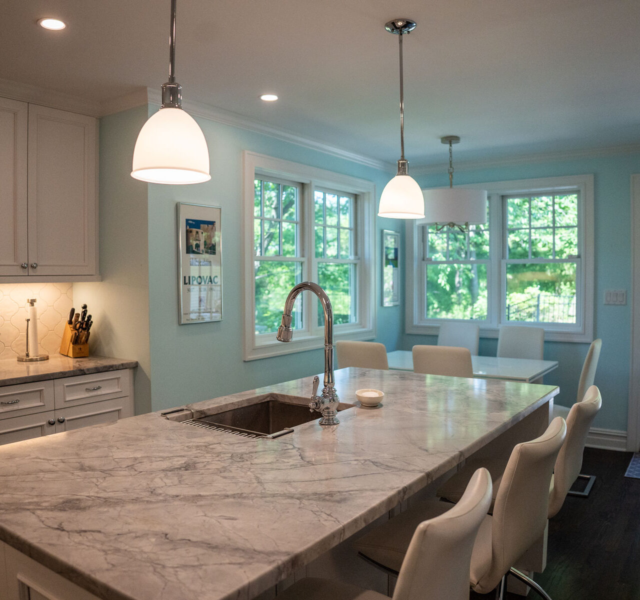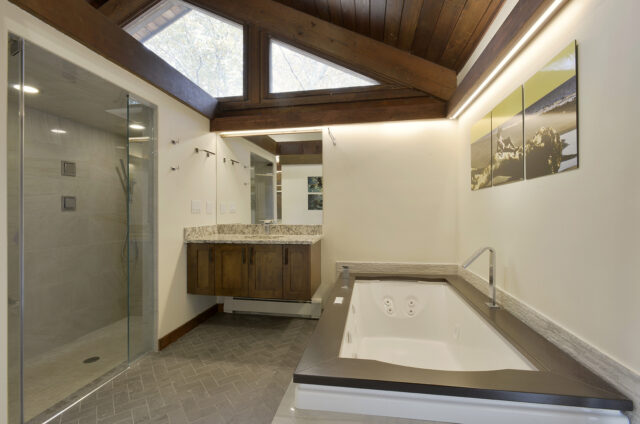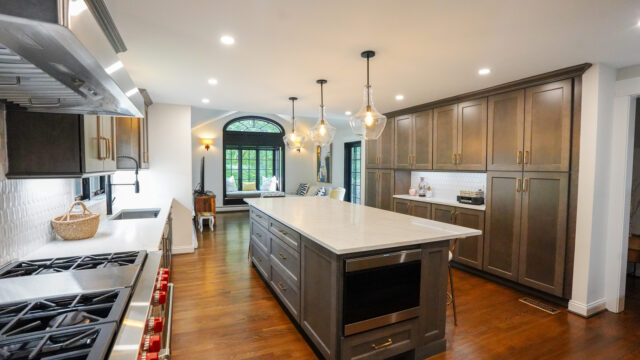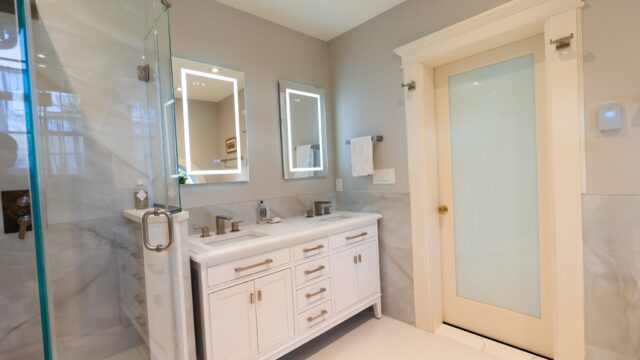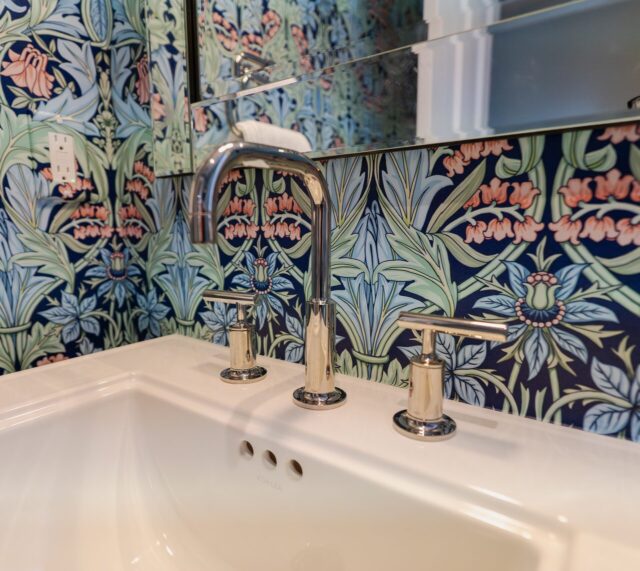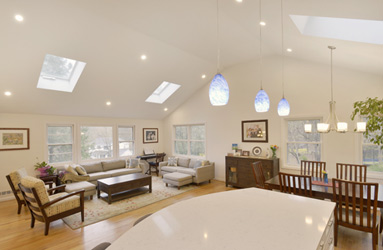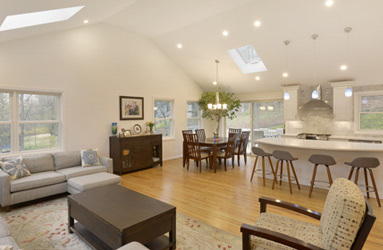 If you know anything about trends in the housing market or have looked into home improvement, you’ve probably heard the term “open floor plan” more than a few times. It seems like everyone is eager to purchase homes with an open concept floor plan, and homeowners with older houses have sledgehammers in hand, ready to tear down some walls. In New Canaan Open Concept Floor Plans are very popular,
If you know anything about trends in the housing market or have looked into home improvement, you’ve probably heard the term “open floor plan” more than a few times. It seems like everyone is eager to purchase homes with an open concept floor plan, and homeowners with older houses have sledgehammers in hand, ready to tear down some walls. In New Canaan Open Concept Floor Plans are very popular,
Here’s a look at some of the most common ways homeowners make this design work in their homes.
Wondering what this fad is all about? Like the name suggests, an open concept floor plan is all about creating open spaces as opposed to individual, partitioned rooms typical in pre-World War II residential architecture. Traditional-use spaces are joined to create larger areas through the elimination of walls that typically divide rooms as well as reducing unused, empty space. This doesn’t mean getting rid of all the walls in your house, of course. Usually, open concept floor plans involve combining the common areas like the living room, dining room, and kitchen.
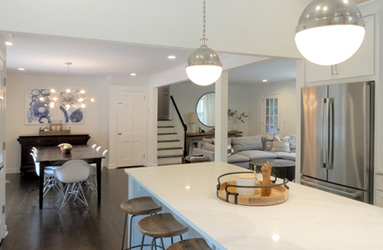 Dining Room & Kitchen
Dining Room & Kitchen
Opening up the barriers between the dining room and kitchen is a fantastic way to improve traffic flow through the house. In some cases, an open concept kitchen floor plan may include something like an island or peninsula that can act as a divider between the two areas without completely closing the rooms off to one another.
Kitchen, Dining & Living Room
All three areas can be opened up to create one large communal space. This “great room” may have visual divisions between specific spaces, but the area achieves an overall connectedness.
Are you ready to create an open floor plan in your home? Contacted Remodeling Consultants today to begin your kitchen remodel in Westchester or Fairfield County. You can call our New York office at (914) 381-6900 or our Connecticut office at (203) 321-1250.


