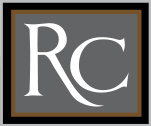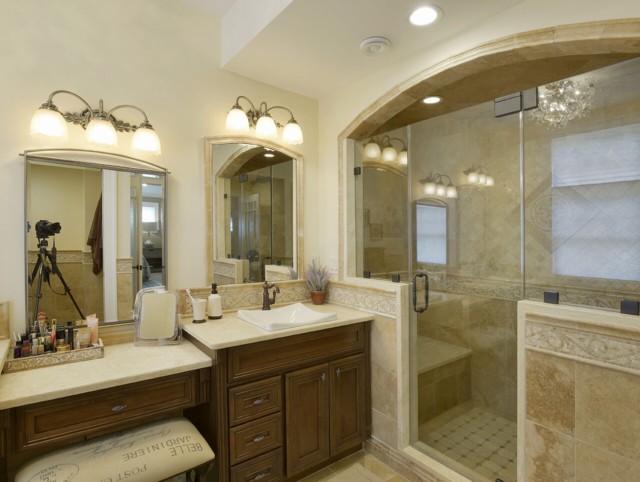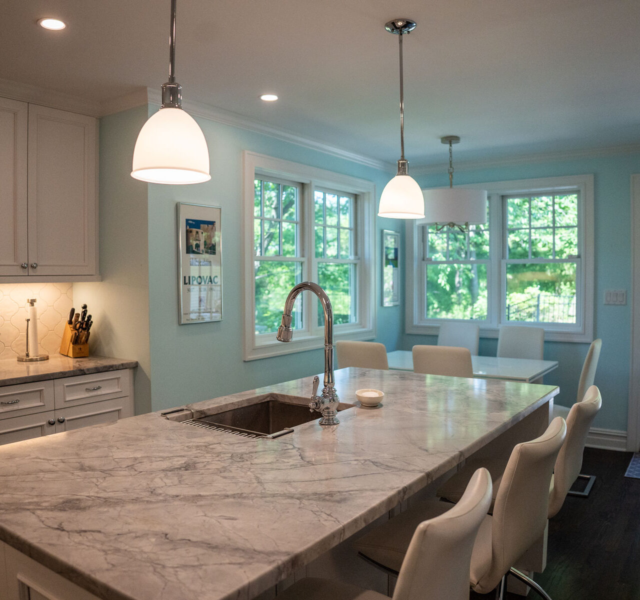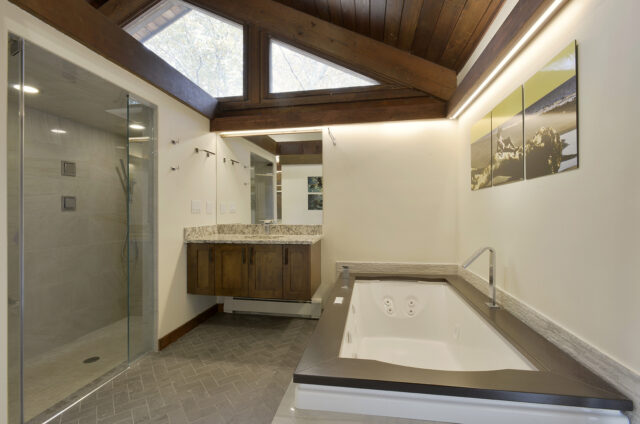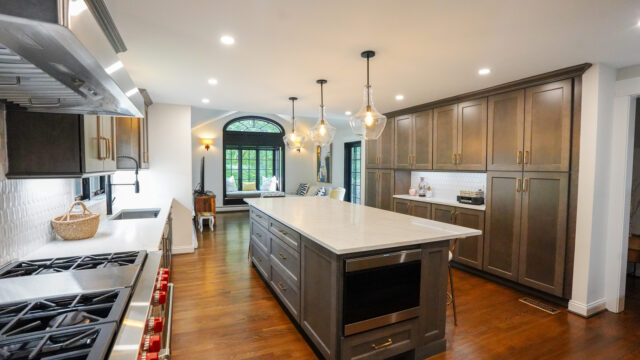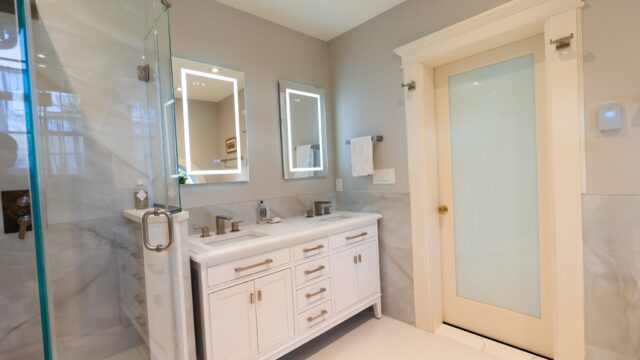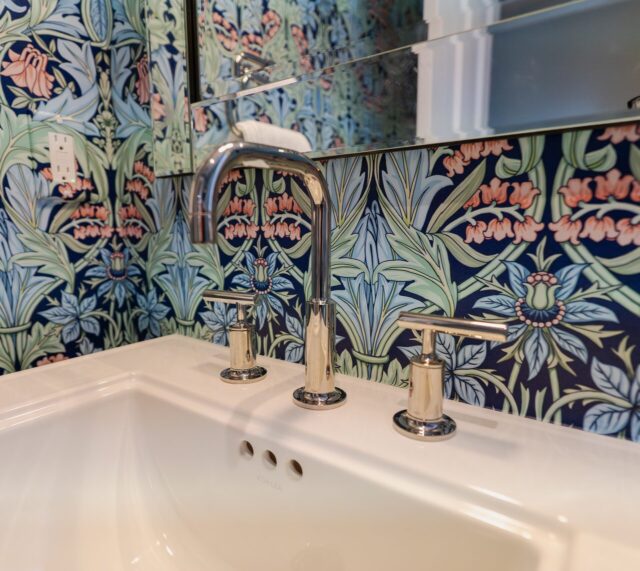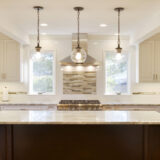 In Rye Brook, NY we remodeled a large space in a magnificent home. It was a very big project that took 3 months to complete. In those 3 months, we remodeled the kitchen, dining room, family room, and foyer. We did a full renovation down to the studs in the house’s interior, in order to reconfigure existing, unused space.
In Rye Brook, NY we remodeled a large space in a magnificent home. It was a very big project that took 3 months to complete. In those 3 months, we remodeled the kitchen, dining room, family room, and foyer. We did a full renovation down to the studs in the house’s interior, in order to reconfigure existing, unused space.
An open floor plan was created, which allowed us to overcome obstacles we faced at the beginning of the renovation. Making an open floor plan opened up the interior from the kitchen, outward. With the elimination of walls, the room became immediately larger.
 In the kitchen, beautiful quartzite counter tops play off of the warm, tan walls and wood floors. Center, is a large 5 stool island, with a dark wooden base, perfect for seating guests and loved ones. Windows bring in natural light that brighten up the stove area, along with a hanging 3 bulb chandelier above the island.
In the kitchen, beautiful quartzite counter tops play off of the warm, tan walls and wood floors. Center, is a large 5 stool island, with a dark wooden base, perfect for seating guests and loved ones. Windows bring in natural light that brighten up the stove area, along with a hanging 3 bulb chandelier above the island.
Stainless steel “Thermador” appliances are found throughout, along with dark brown Adelphi frameless 2-tone cabinets, with raised panel doors. Backsplash of brown, tan, and white tiles are used behind the stove, adding more elegance. White flip-up appliance garages create more storage opportunities underneath the white cabinetry.
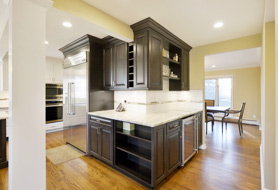 View more photos from this project, Click Here
View more photos from this project, Click Here

