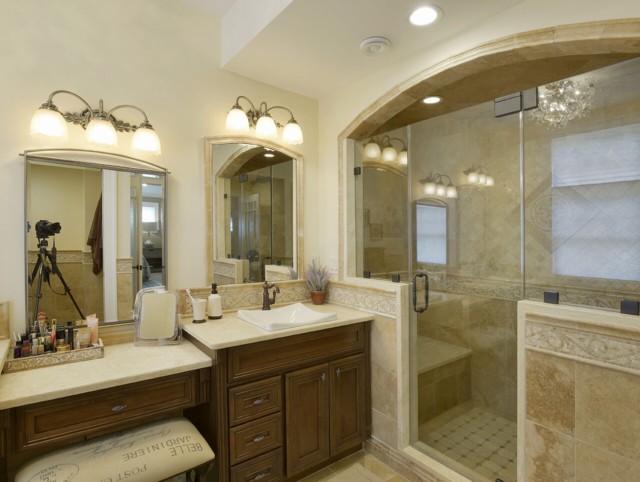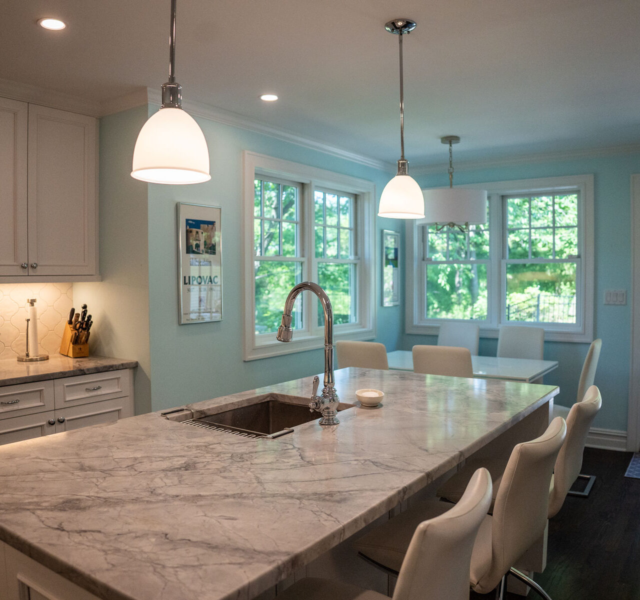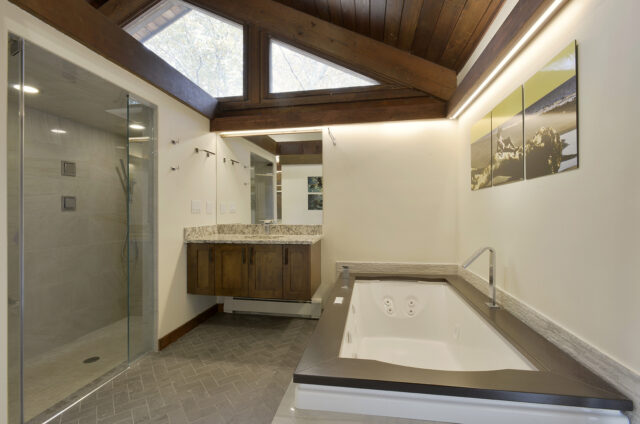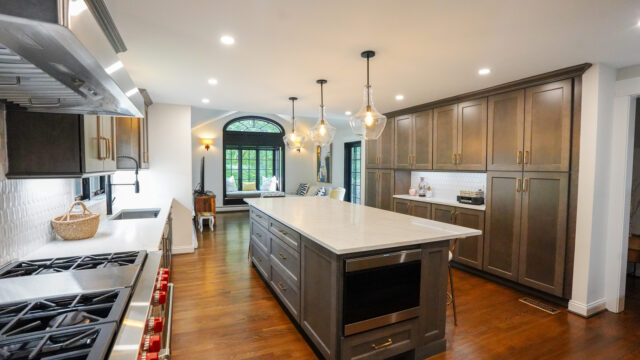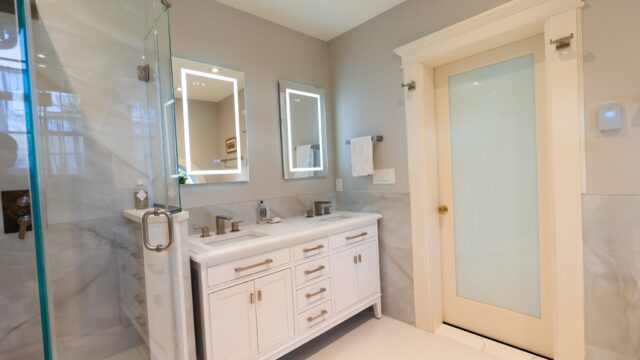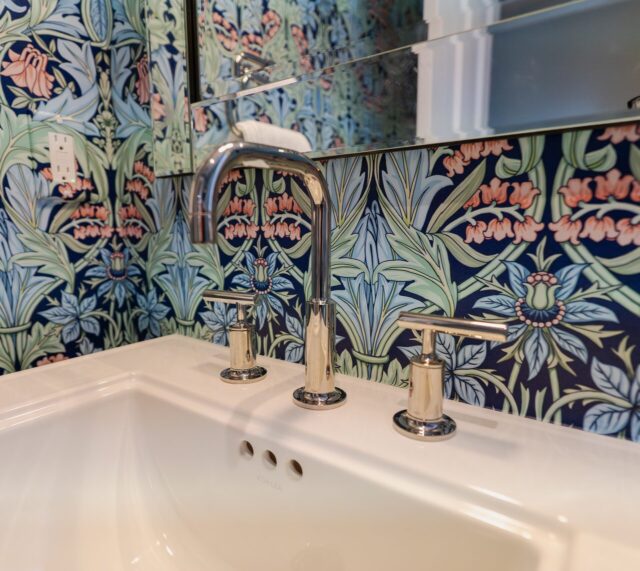 Is it time to turn your “drab” kitchen into “fab?”
Is it time to turn your “drab” kitchen into “fab?”
Owning an older home with old world charm is nice, don’t get me wrong. But older homes tend to have one glaring weakness where charm just doesn’t cut it anymore.
That’s right, your kitchen.
Older home were built using a different design esthetic, where function WAS the driving factor. So in these types of homes you’ll tend to find small, cramped kitchens located in the back out of sight from the rest of the “living space.”
So when you love your home but have frankly “had it” with your kitchen maybe it’s time to bring it into the 21st century.
With this in mind here are three PRO remodeling tips for you.
1. Focus on high end finishes
What sets a modern kitchen apart from the kitchen you grew up with (and might already have in your home) is the use of high end finishes.
Today a kitchen is EXPECTED to have stainless steel appliances, a double oven, plenty of lighting options (under-mount LEDs, recessed lighting, pendant lights above islands and breakfast bars), wood floors or natural stone tiles, range hoods and solid surface counters like granite and quartz.
This is the norm because it makes your kitchen shine while being relatively easy to clean and maintain.
Makes sense, right?
When it’s time to remodel you don’t want to cut corners here. After all, the #1 room in your home that will help your chances for a quick resale while returning some ROI from your renovation investment dollars is how well your kitchen LOOKS.
Get this right and you’re in for a quick resale. Cut corners and your home could be on the market for months.
2. Consider “green” alternatives
It goes without saying that the trend today is going “green.”
There are eco-friendly choices for just about everything you can imagine, from the car you drive to the appliances you buy.
The same is true for home finishes as well.
Eco-friendly kitchen items, accessories, and even built-in elements are readily available today. Some choices, for example, involve recycled or reclaimed lumber or cabinets, bamboo flooring, and low wattage lighting options like LEDs.
Another old-school “green” option is to update your insulation.
Let’s face it, when energy costs were lower builders often cut corners when it came to insulating homes because the cost to properly insulate was expensive when compared to the cost of home heating oil or natural gas.
But not anymore.
So, if you live in the Northeast consider upgrading your insulation when updating your kitchen, especially if you’re “gutting” your existing kitchen to add more square footage or to rearrange the main elements of the “work triangle.”
Not only will “green” choices enhance the power consumption of your home, they will also help its resale value as well.
3. Maximize your space
If real estate is all about “location, location, location” today’s homes are all about “usable space, usable space, usable space.”
Small rooms are out, open floor plans are in.
Design choices and styles focus on storage and maximizing your floor plan for the most possible living space in each room.
So what can you do with that small, cramped kitchen of yours?
Well, if you have a small kitchen and can’t add square footage consider maximizing storage space any way you can. De-clutter your counters by putting away as many unused appliances as possible and make use of your under counter space as much as possible.
After all, in many instances minimalism is not only a design aesthetic but a necessity as well.
Designing a new kitchen to fit a small footprint is always a challenge, even for the pros. That’s why hiring the best professional company to update your existing kitchen is a must. By choosing a design/build firm you can be sure that they’ll be able to come up with creative solutions to make even the smallest kitchen shine.
So when it’s finally time to update your kitchen keep these three tips in mind and I’m sure the end result will justify the weeks of dust and inconvenience.
Schedule your free in-home consultation today
Do you live in lower Fairfield County, CT?
When it comes to choosing a Fairfield remodeling company consider choosing us for your next project.
With more than 50 years experience, Remodeling Consultants (a family-owned and operated remodeling company located in Westchester) has completed hundreds of home improvement projects — just like yours.
To schedule your free in-home consultation you can click the link for Remodeling Consultants to complete a short web form.
Or if you prefer give us a call at 914-381-6900 or 800-552-2680 today.
We’re waiting to hear from you…


