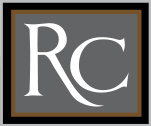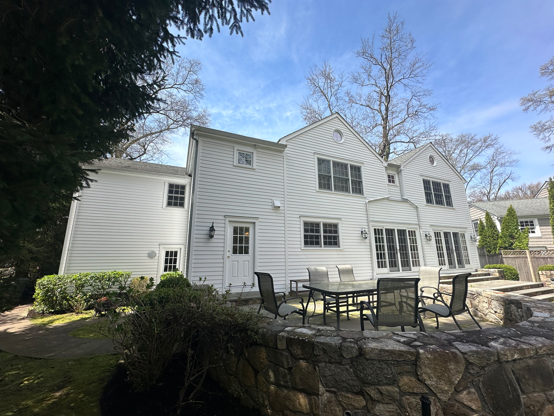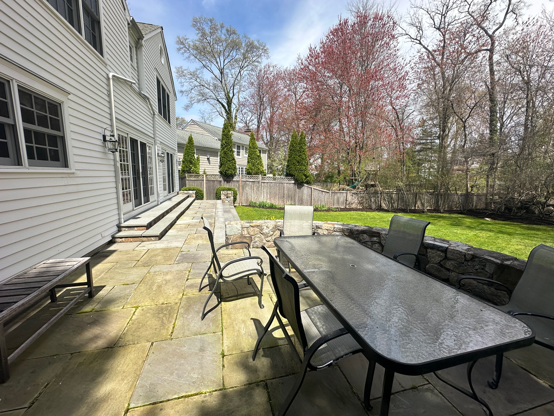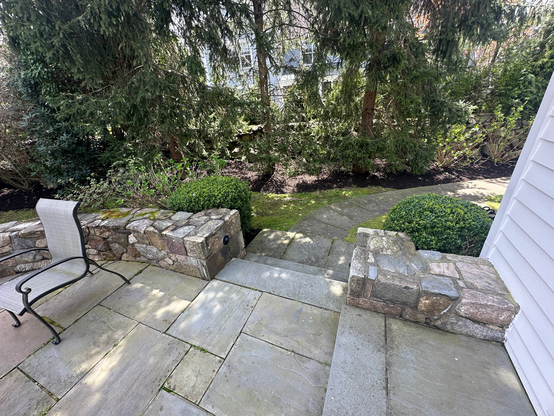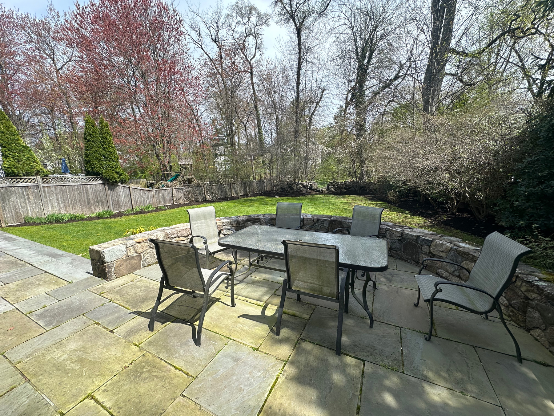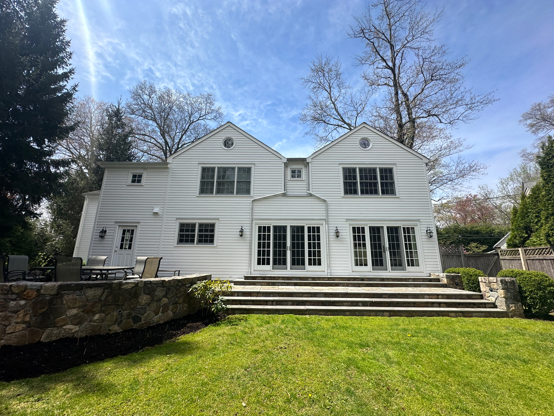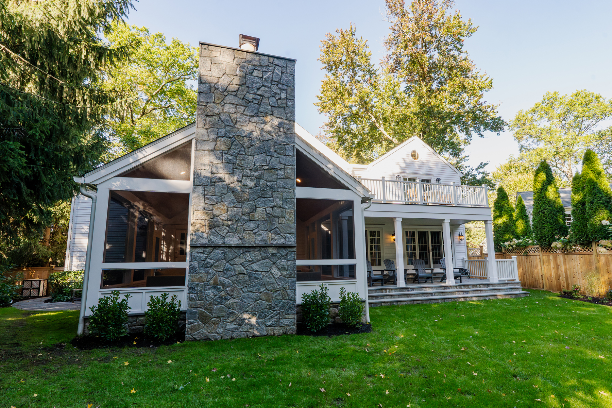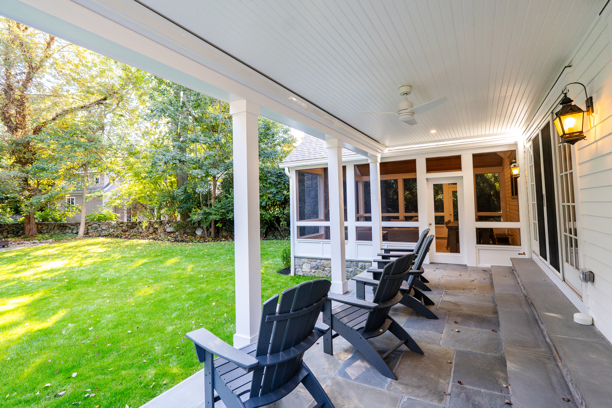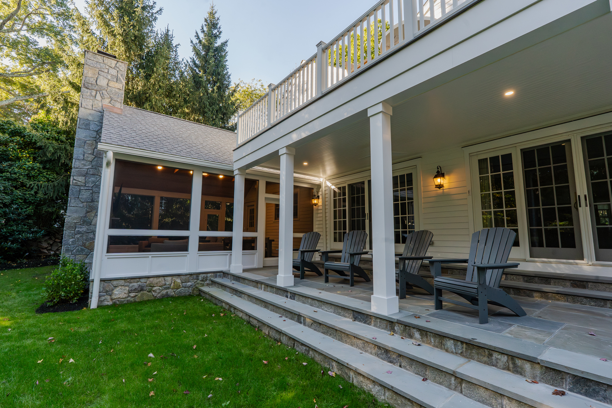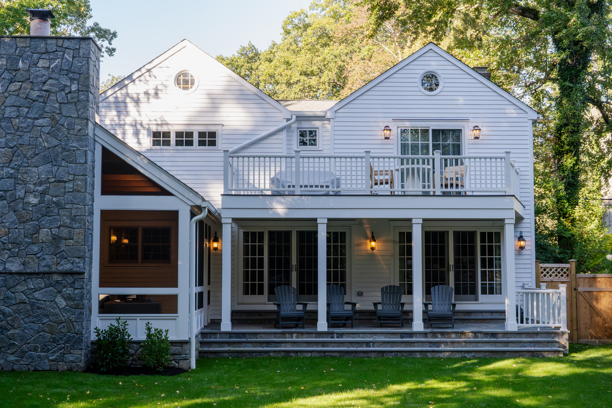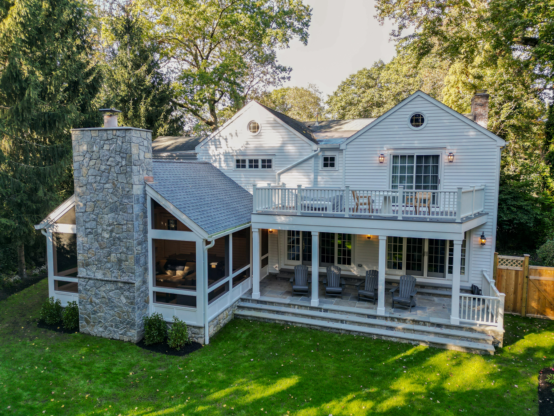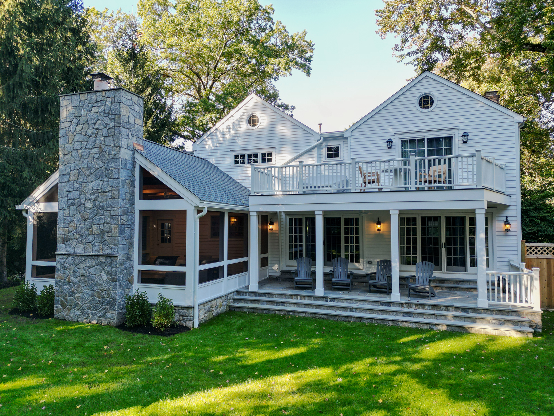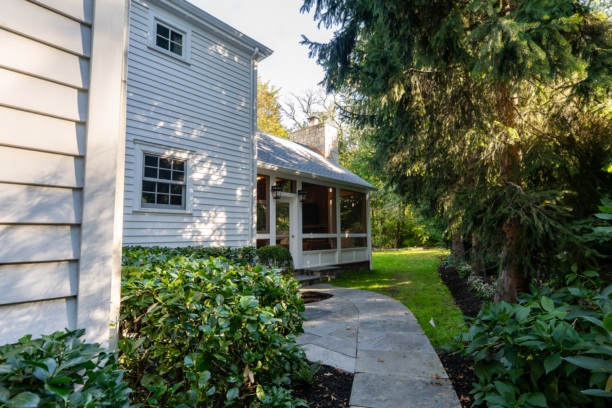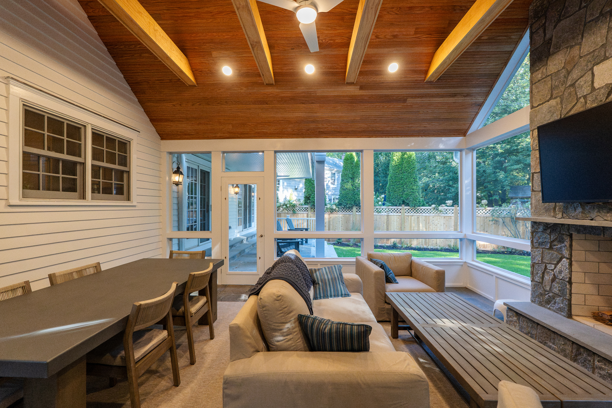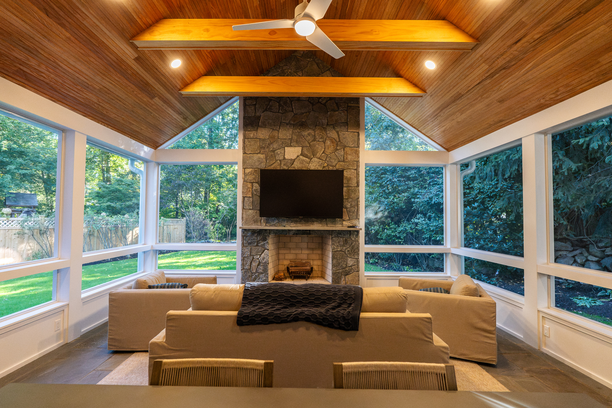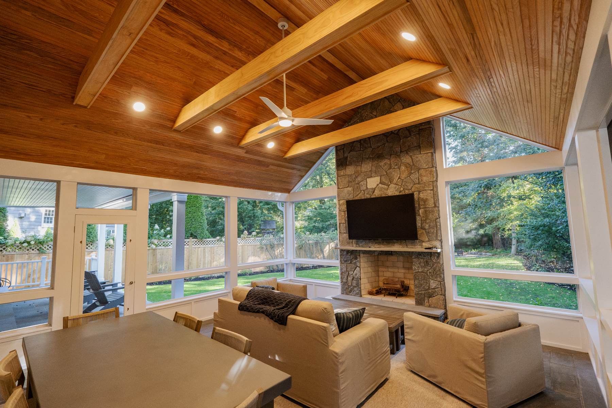A Transformative Outdoor Retreat
Located in the picturesque town of Riverside, Connecticut, a recent home renovation project has completely rejuvenated a spacious outdoor area, creating an inviting screened-in patio, wood-burning fireplace, and a luxurious walk-out balcony. This project showcases a perfect blend of functionality and aesthetic appeal, transforming the outdoor living space into an elegant retreat for relaxation and entertainment.
Project Overview
The clients approached us with a vision to enhance their outdoor living experience. The primary objectives were to create a screened-in patio that allowed for enjoyable outdoor activities while protecting against the elements, a cozy fireplace for warmth and ambiance, and a master bedroom walk-out balcony for seamless indoor-outdoor flow. The results speak for themselves, featuring meticulous attention to detail and high-quality materials.
Materials That Elevate the Design
To bring this project to life, we carefully selected premium materials that reflect modern design aesthetics while ensuring durability and ease of maintenance.
- Deck/Railing: The deck is constructed with Trex Transcend “Island Mist,” offering a contemporary look with rich tones, complemented by a classic white railing system. The Trex Rainscape drainage system boasts a composite beadboard underside that enhances the space’s clean lines and visual appeal.
- Fireplace: The centerpiece of the patio, the Fire Farm “New Age Series” firebox, adds a significant warmth factor while providing a stylish focal point.
- Chimney: Designed with an R-Stone “Nantucket Blue” chimney in a mosaic pattern, this feature not only provides proper ventilation but also adds a unique aesthetic charm to the patio.
- Platform and Treads: Beautiful bluestone was chosen for the platform and treads, creating an elegant and sophisticated entry to the space.
- Fans and Lighting: To ensure comfort and ambiance during evening gatherings, we installed Fanimation TriAire Custom ceiling fans in matte white and Goodlite LED round recessed slim lights along with sconces provided by Lights On Design.
Screened-in Patio Details
The screened-in patio is designed for year-round enjoyment. Key features of this space include:
– **Fiberglass Screens:** These screens offer durability while maintaining breathtaking views of the surrounding landscape.
– **PVC Trim and Detail:** Adding sleek lines and longevity to the structure.
– **Drink-Rail and Column Wraps:** A drink-rail enhances functionality while the fiberglass column wraps contribute to a refined look.
– **Garden State Red Oak Beadboard:** Stained to perfection, this detail, alongside 2X8 beams wrapped in 1X pine, creates a warm and inviting atmosphere.
Before and After Transformation
Photographs capturing the essence of this transformation tell a compelling story. Before the renovation, the area lacked cohesion and visual interest. After implementation, the space flourishes with style and comfort. The combined elements of the screened-in patio, fireplace, and walk-out balcony have resulted in an outdoor oasis, perfect for intimate gatherings or serene evenings under the stars.
Conclusion
This project in Riverside, CT, epitomizes the seamless integration of architecture and nature, providing homeowners with a stunning outdoor space that enhances their lifestyle. The meticulous choice of materials and design elements underscores the project’s success, making it a crucial addition to their home. As outdoor living spaces continue to grow in popularity, this project serves as an exemplary model for transforming any backyard into a captivating retreat.
Would you like to discuss an outdoor and indoor transformation guaranteed to increase your property value and enjoyment? Click here and schedule your free in-home consultation!

