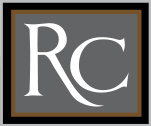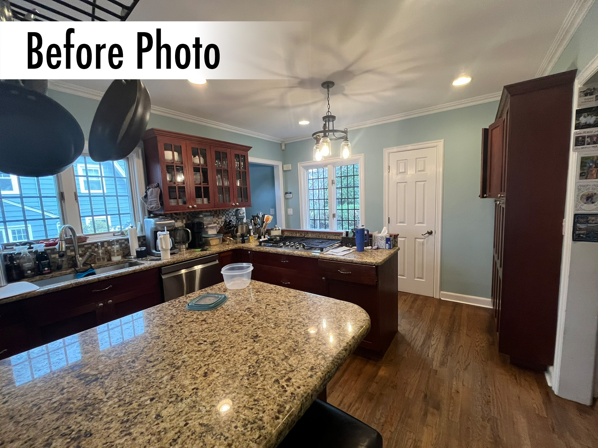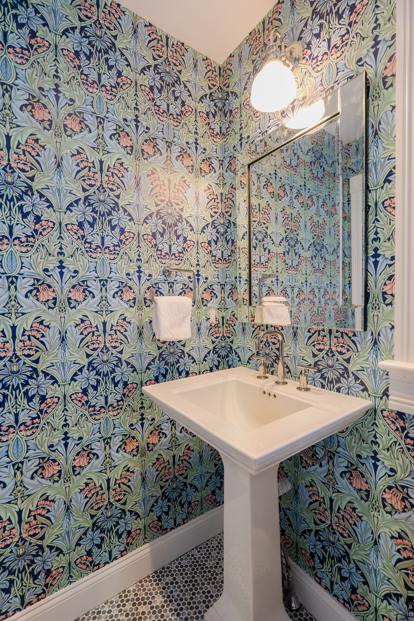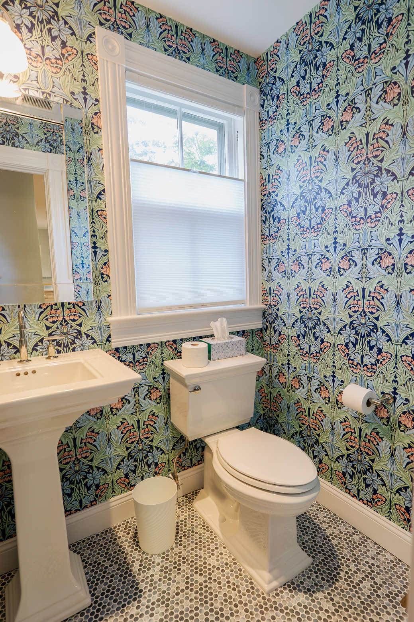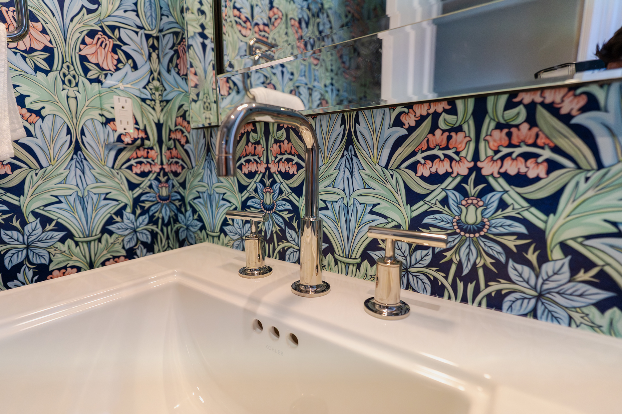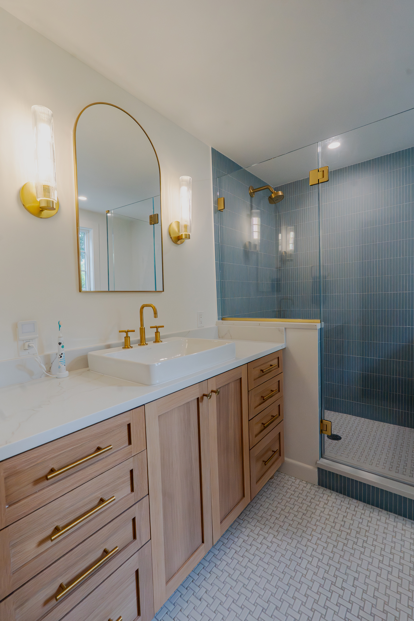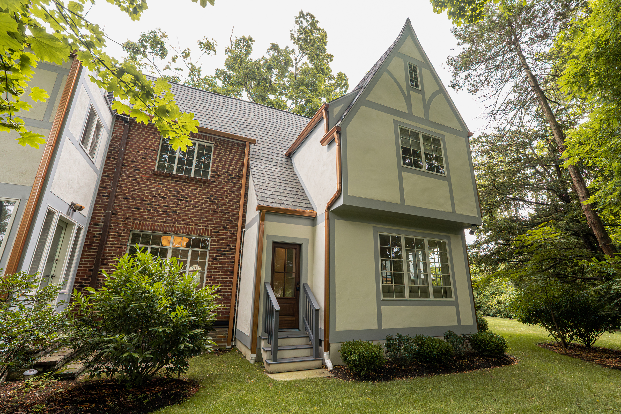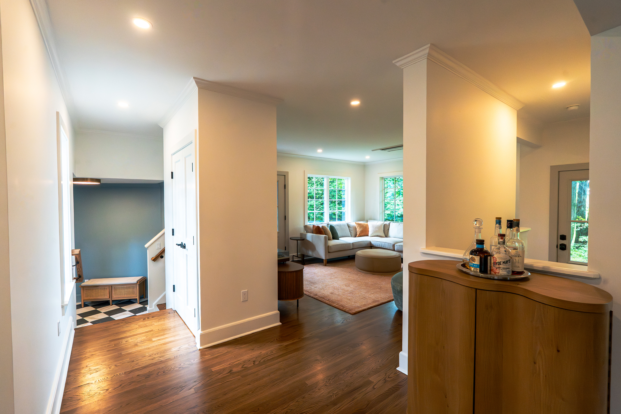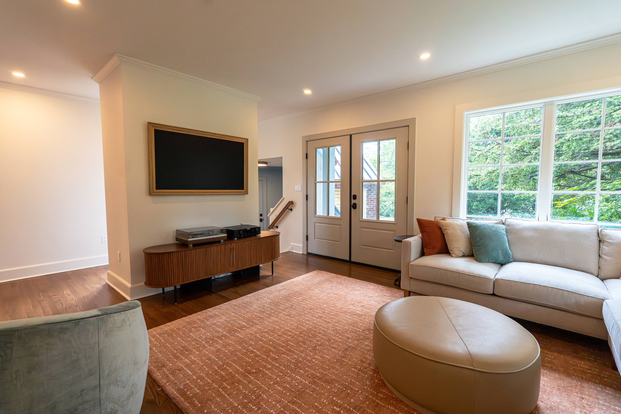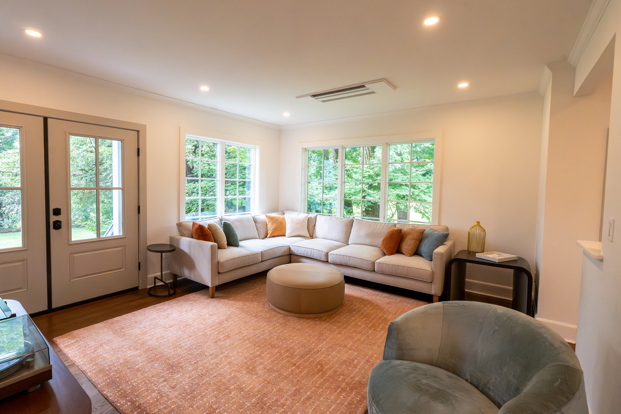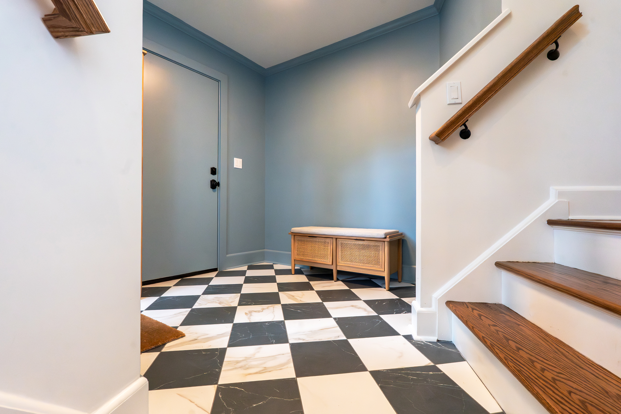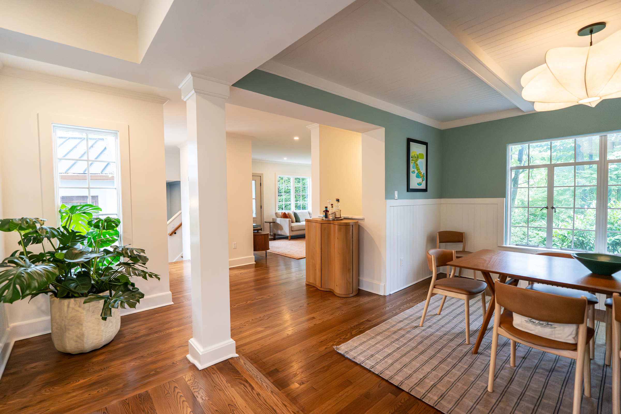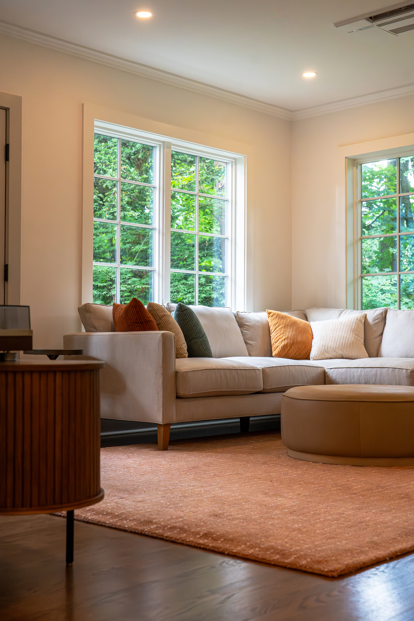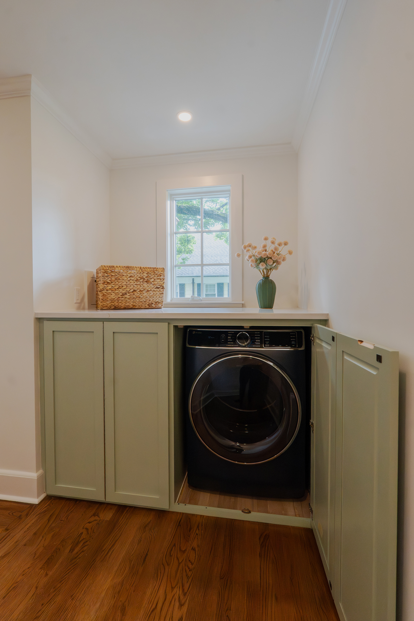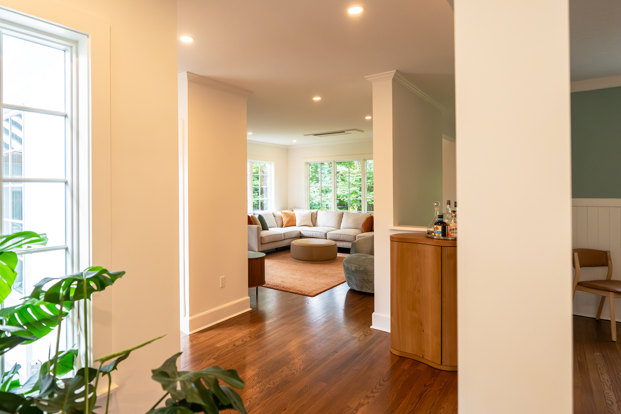Recreating a Beloved Space
In Scarsdale, NY, a recent kitchen remodel beautifully captures cherished memories. After a successful renovation in 2017, the family aimed to replicate that beloved kitchen in their new townhouse while refreshing its ambiance.
Timeless Design Elements
The renovation features Kraftmaid Breslin doors and drawers, blending aesthetics and functionality. Perimeter cabinets in elegant maple/dove white complement a striking island and glass cabinets with a maple/cannon grey stain, enhancing the kitchen’s appeal.
Modern Appliances
Equipped with high-quality Bosch appliances—including a range, refrigerator, oven, and dishwasher—the kitchen is designed for both visual appeal and seamless functionality. An undercounter microwave from SHARP and an XO beverage fridge add convenience and luxury.
Elegant Finishes
Emerstone countertops provide a stylish, durable surface, while premium Kohler plumbing fixtures elevate the kitchen’s overall look and practicality.
A Reflection of Home
This transformation in Scarsdale not only enhances aesthetics but also embodies family connections and home memories. By integrating familiar design elements, the space fosters a warm, inviting environment for new memories.
In summary, this kitchen remodel showcases how thoughtful design merges nostalgia with modernity, highlighting the bond between a family and their home.
In White Plains, NY, a stunning kitchen and laundry room remodel has seamlessly integrated style and functionality within the home, along with a welcoming breakfast room addition for family gatherings.
This remodel features a serene white aesthetic, providing a backdrop for high-end materials. Adelphi Ridgewood cabinets in custom white offer ample storage while maintaining a sleek look, complemented by durable engineered quartz countertops—perfect for a busy kitchen.
Careful attention to detail shapes this project. Matte black Kohler plumbing fixtures create a modern contrast against the white surfaces, enhancing functionality and style. Sophisticated Café appliances also enhance the kitchen’s efficiency and cohesive design.
Marvin windows allow natural light to flood the kitchen and breakfast room, offering beautiful outdoor views that enhance the space’s openness. Energy-efficient Thermatru doors add elegance while keeping practicality in mind.
Interior finishes, including REEB doors and Garden State Lumber crown moldings, elevate the home’s aesthetic and provide a seamless transition between rooms.
This remodel perfectly blends style, functionality, and modern design. From the clean white palette to the high-quality materials, every detail enhances the living experience, setting a new standard in kitchen design that combines beauty and practicality for families.
This Larchmont kitchen included an addition to the side of the house to expand the existing kitchen space. We also removed the butler’s pantry and incorporated that space into the kitchen. The homeowners selected Kraftmaid Vantage for their cabinetry with the ‘Breslin’ door style, maple material in a ‘Cannon Grey’ stain. All of the plumbing fixtures were manufactured by Kohler with the sink faucet being finished in Matte Black. Both refrigerator and dual-fuel range were supplied by Sub-zero/Wolf, Bosch dishwasher, sharp undercounter microwave, and Zephyr hood.
In Riverside, CT, a stunning kitchen remodel, completed in summer 2025, beautifully combines functionality and style. The project expanded the kitchen, adding a mudroom and powder room for enhanced utility.
A striking feature of the remodel is the vibrant blue tile, creating an inviting atmosphere. High-quality materials, including Kraftmaid Vantage cabinets and polished nickel Kohler fixtures, ensure elegance and durability. The kitchen boasts Leadstone Pure White quartz countertops on the perimeter and Emerstone Kailani quartz on the island, offering a stylish contrast.
Harvey Majesty wood windows fill the kitchen with natural light, while Thermatru exterior doors provide outdoor access. REEB interior doors facilitate smooth transitions between spaces.
Homeowners chose cork flooring for the kitchen and mudroom, valuing its comfort, durability, and anti-microbial properties, making it perfect for high-traffic areas.
This Riverside kitchen remodel exemplifies how to blend form and function, transforming the space into a beautiful yet practical hub for modern living.
In Sleepy Hollow, NY, an exciting home transformation is underway with a two-story extension that enhances both living space and functionality. This project features a beautiful hall bathroom for the new upstairs bedrooms and a spacious family room below.
Upstairs Oasis: The Hall Bathroom
The new hall bathroom is a stylish retreat, combining modern design with practical features. High-quality materials, including Adelphi Ridgewood cabinetry in rift-sawn oak, provide warmth and ample storage while maintaining a sleek look.
Elegant Fixtures and Finishes
Premium Kohler plumbing fixtures complement the luxurious Emerstone Borghini Gold countertops, adding beauty and durability. Natural light from Andersen 400 series windows enhances the airy feel of the space.
In Sleepy Hollow, NY, an exciting home transformation is underway with a two-story extension that enhances both living space and functionality. This project features a beautiful hall bathroom for the new upstairs bedrooms and a spacious family room below.
Durable Everlast metal roofing and copper gutters protect the home while enhancing its exterior aesthetics, proving that functional design can also be beautiful.
Our new downstairs addition plays a crucial role in enhancing the home’s overall flow. The newly created family room invites gatherings and relaxation, while the connection to the detached garage and mudroom adds an element of convenience that busy families need. New Thermatru Fiberclassic oak exterior doors and REEB interior doors seamlessly tie together these spaces, creating a cohesive transition throughout the home.

