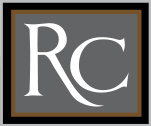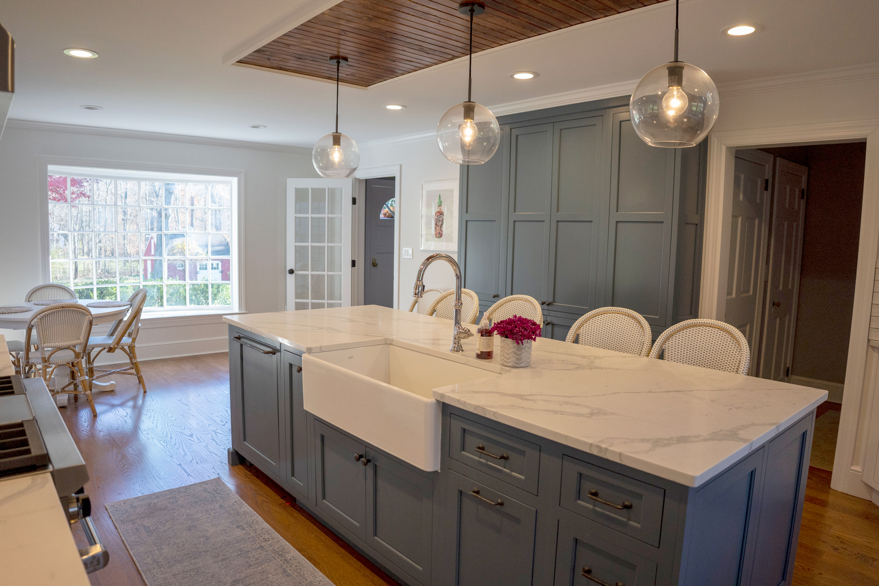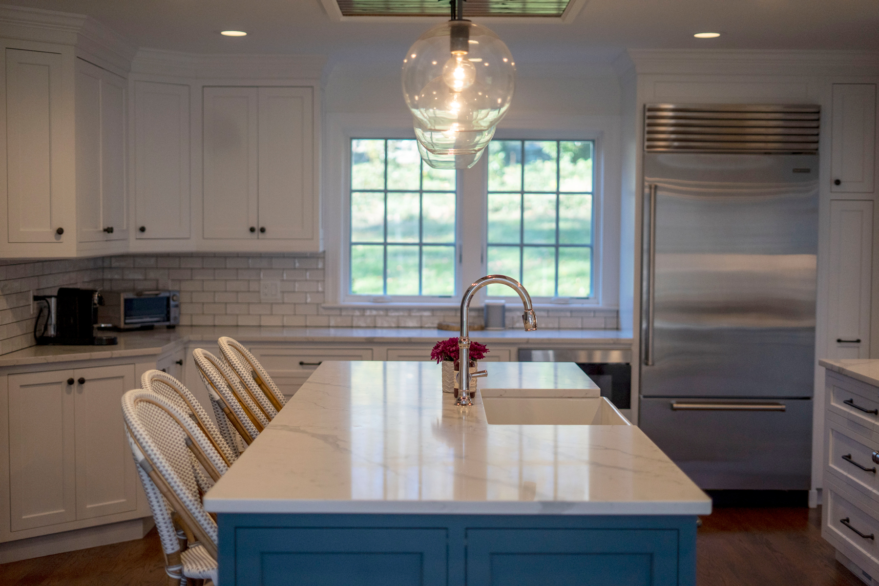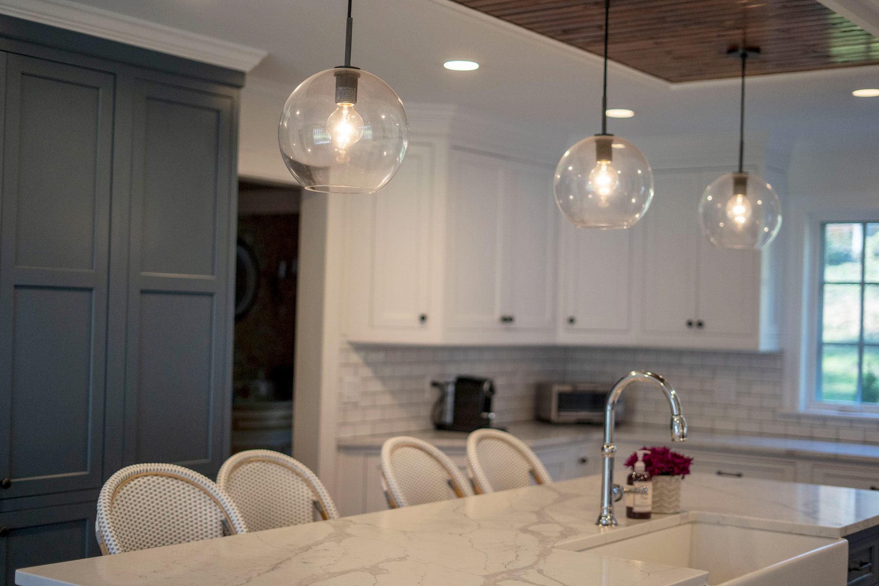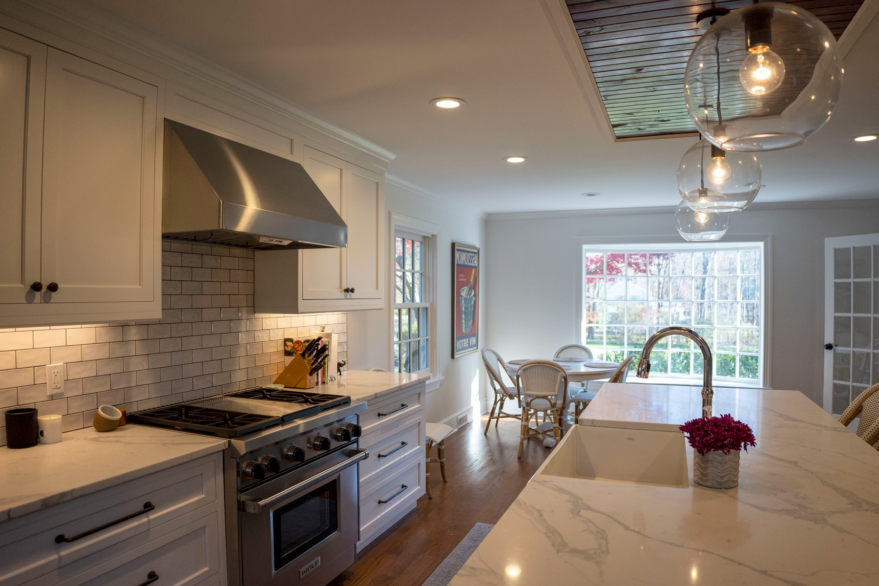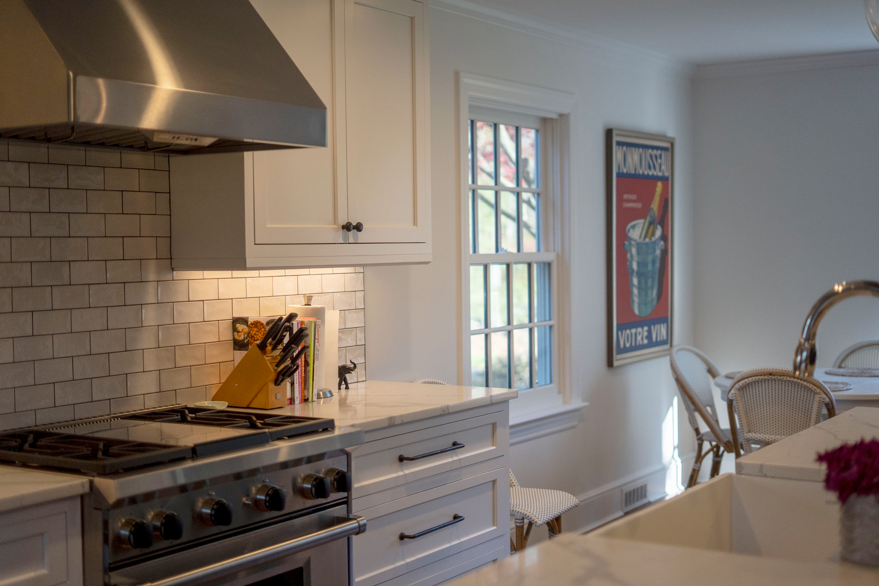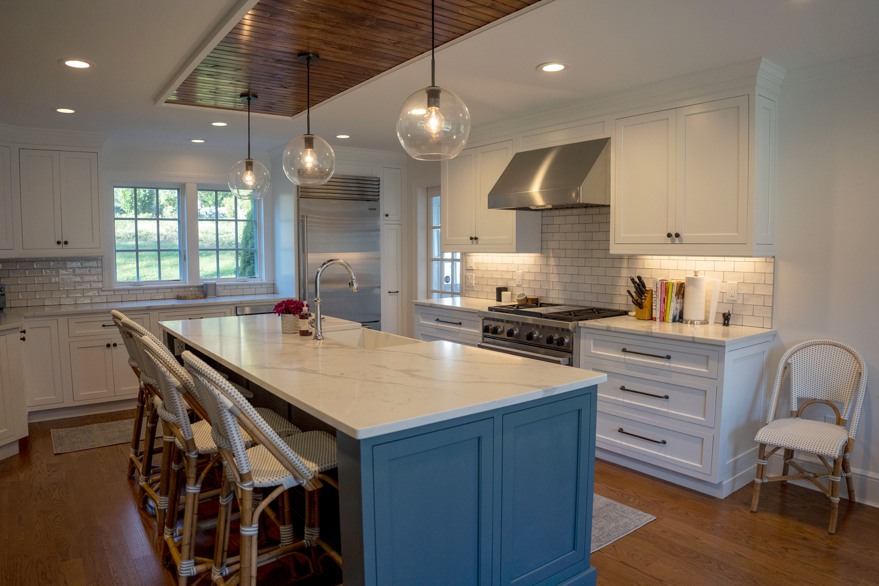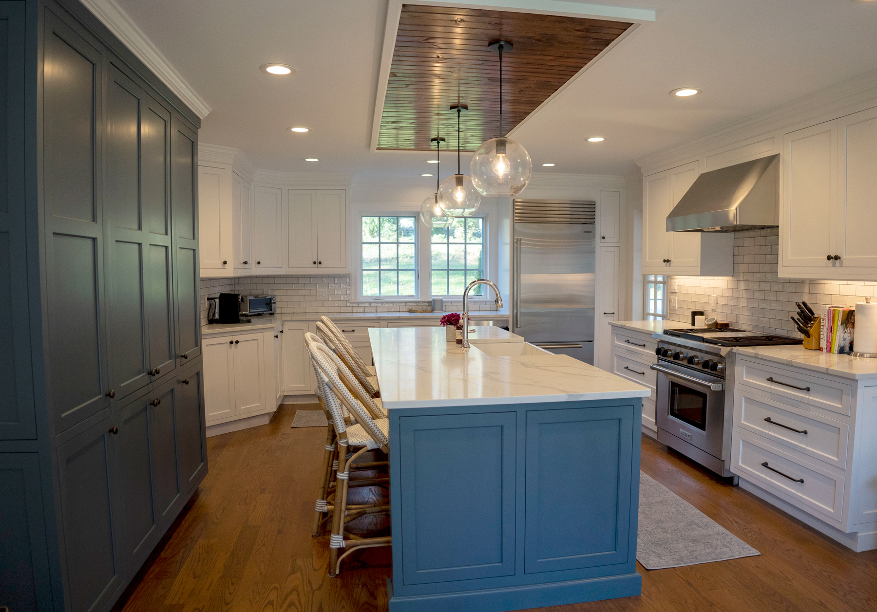The design team at Remodeling Consultants’ Stamford, Connecticut based office recently completed a stunning kitchen renovation in Darien, Connecticut. The project was done in an open plan transitional style, seamlessly blending modern and traditional elements. The team worked closely with the homeowners to understand their vision and preferences, resulting in a space that perfectly reflects their style and needs. The kitchen now features a spacious layout with an abundance of natural light, creating a warm and inviting atmosphere. The sleek cabinetry, elegant fixtures, and carefully chosen materials all contribute to the overall sophistication of the space. Overall, the kitchen renovation perfectly showcases Remodeling Consultants’ expertise and dedication to delivering exceptional results.
Remodeling the kitchen not only adds value to a home but also creates an enjoyable space for entertaining friends and family. A well-designed kitchen can be the heart of a home, providing a warm and inviting gathering place. It is a space where memories are made, meals are shared, and laughter is heard. However, it is important to understand that remodeling a kitchen involves complying with building codes to ensure proper safety measures are in place. This is where the expertise of Remodeling Consultants come into play. These professionals have an in-depth knowledge of building codes and regulations, and can guide homeowners through the remodeling process to ensure everything is done correctly and up to code.
Featured materials and features include: Adelphi Legacy doors, drawers with custom Sherman Williams paint colors as per the clients specifications, Caesarstone Calaccata Quartz counter tops, 2 1/4″ solid oak flooring, and beautiful stainless steel sinks with Kohler Artifact Faucet.
- Location:
- Darien, Connecticut
- Year:
- 2021
- Space:
- Kitchen

